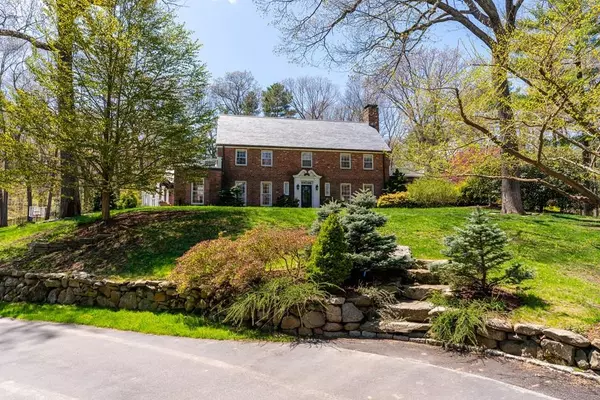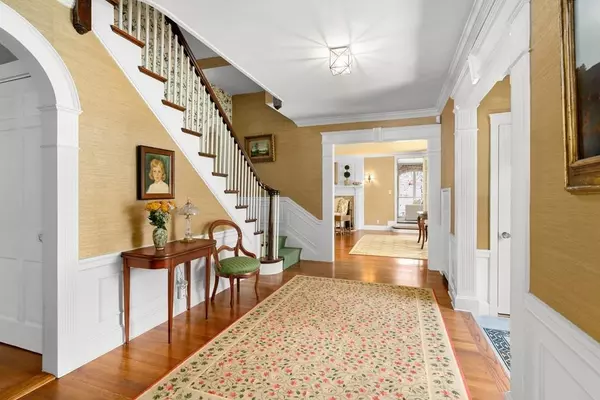For more information regarding the value of a property, please contact us for a free consultation.
Key Details
Sold Price $3,215,000
Property Type Single Family Home
Sub Type Single Family Residence
Listing Status Sold
Purchase Type For Sale
Square Footage 6,399 sqft
Price per Sqft $502
Subdivision Country Club Area
MLS Listing ID 72656423
Sold Date 09/15/20
Style Colonial
Bedrooms 5
Full Baths 4
Half Baths 2
HOA Y/N false
Year Built 1929
Annual Tax Amount $35,652
Tax Year 2020
Lot Size 2.000 Acres
Acres 2.0
Property Description
In the heart of the golf club area this iconic 1929 Brick Colonial combines the best of old world charm, classic architectual detail and today's living spaces.The foyer opens to a lovely front to back living room with custom mantel and marble fireplace, floor to ceiling windows and access to screened-in porch;dining room with floor to ceiling windows, & custom mirror doors; separate open pantry with built-ins and shelving, dishwasher and sink; kitchen/family room w/ glazed cabinets,cathedral ceiling, fireplace, eating area, access to outside patio for cooking and backyard entertainment, and secondary heated side patio.The first floor is completed by a cozy den with access to the heated patio and a home office with custom built-ins including storage, book shelves and filing cabinets; Master suite with two walk-in closets, renovated bath, 4 family bedrooms and 3 baths. LL w/billiards room, playroom,gift wrapping room,mudroom,laundry w/ access to outside hot tub,dog run and fenced in yard
Location
State MA
County Middlesex
Zoning sfr
Direction off Wellesley St. or off Loring
Rooms
Family Room Flooring - Wood
Basement Full, Finished
Primary Bedroom Level Second
Dining Room Flooring - Wood
Kitchen Flooring - Wood, Dining Area, Countertops - Stone/Granite/Solid, Cable Hookup, Open Floorplan, Recessed Lighting, Second Dishwasher, Crown Molding
Interior
Interior Features Den, Office, Play Room, Bonus Room
Heating Central, Hot Water, Radiant, Natural Gas
Cooling Central Air
Flooring Wood, Tile, Carpet, Flooring - Wood, Flooring - Laminate, Flooring - Wall to Wall Carpet
Fireplaces Number 4
Fireplaces Type Family Room, Kitchen, Living Room, Master Bedroom
Appliance Oven, Dishwasher, Trash Compactor, Microwave, Countertop Range, Refrigerator, Freezer, Washer, Dryer, Gas Water Heater, Utility Connections for Gas Range
Laundry In Basement
Exterior
Exterior Feature Balcony, Rain Gutters, Professional Landscaping, Sprinkler System, Decorative Lighting
Garage Spaces 2.0
Community Features Walk/Jog Trails, Highway Access
Utilities Available for Gas Range
Roof Type Slate
Total Parking Spaces 3
Garage Yes
Building
Lot Description Wooded
Foundation Concrete Perimeter
Sewer Private Sewer
Water Public
Architectural Style Colonial
Schools
Elementary Schools Woodland/Cty
Middle Schools Weston Ms
High Schools Weston Hs
Others
Senior Community false
Read Less Info
Want to know what your home might be worth? Contact us for a FREE valuation!

Our team is ready to help you sell your home for the highest possible price ASAP
Bought with Paige Yates • Coldwell Banker Residential Brokerage - Weston
GET MORE INFORMATION
Norfolk County, MA
Broker Associate | License ID: 9090789
Broker Associate License ID: 9090789




