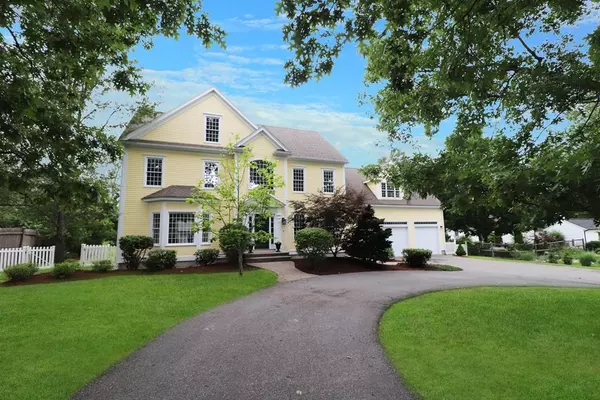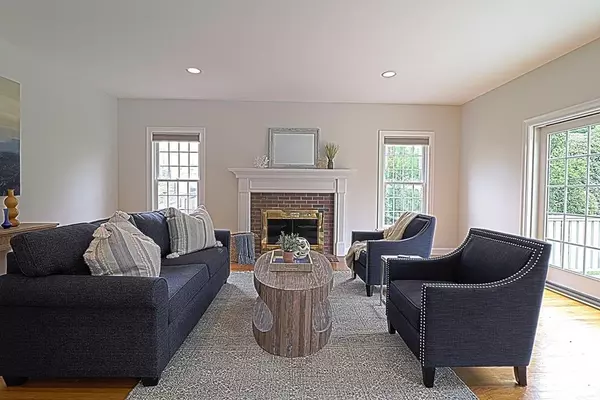For more information regarding the value of a property, please contact us for a free consultation.
Key Details
Sold Price $1,405,000
Property Type Single Family Home
Sub Type Single Family Residence
Listing Status Sold
Purchase Type For Sale
Square Footage 4,048 sqft
Price per Sqft $347
MLS Listing ID 72695368
Sold Date 09/15/20
Style Colonial
Bedrooms 5
Full Baths 4
Half Baths 1
HOA Y/N false
Year Built 1999
Annual Tax Amount $18,361
Tax Year 2020
Lot Size 0.460 Acres
Acres 0.46
Property Description
LOOK AT THE PHOTOS! THIS IS THE HOME YOU HAVE BEEN WAITING FOR! This lovingly maintained, OPEN & BRIGHT Colonial has space for everyone, making it an ideal home to welcome family & friends. The heart of this beautiful home is the EAT-IN KITCHEN/FAMILY ROOM. The OPEN FLOOR PLAN allows one to entertain with ease! The kitchen boasts granite counters, center island with sink, 6 burner Thermador stove & Sub-Zero refrigerator. Easy access to the EXPANSIVE FLAT YARD through 2 sliders. ENJOY A LARGE DECK PERFECT FOR ENTERTAINING. Also a CONVENIENT HOME OFFICE, formal living room & dining room plus HARDWOOD ON 1ST FLOOR & FRESH PAINT. Upstairs the stunning MASTER SUITE BOASTS AN ENORMOUS WALK IN CLOSET! 3 additional large bedrooms, laundry room & 2 full baths complete this level. The 3RD FLOOR GREAT ROOM/5th BEDROOM offers extra living space. Just minutes from West Concord Village, CONSERVATION TRAILS & MARSHALL FARM for fresh produce, milk & eggs. THIS IS A HOUSE YOU CAN TRULY MAKE A HOME!
Location
State MA
County Middlesex
Zoning B
Direction Rt. 62 to Harrington Street to South Street. Across from Harrington Park/boat launch
Rooms
Family Room Flooring - Hardwood, Deck - Exterior, Open Floorplan, Recessed Lighting, Slider
Basement Full, Bulkhead, Unfinished
Primary Bedroom Level Second
Dining Room Flooring - Hardwood, Wainscoting, Lighting - Pendant, Crown Molding
Kitchen Flooring - Hardwood, Dining Area, Countertops - Stone/Granite/Solid, Kitchen Island, Open Floorplan, Recessed Lighting, Stainless Steel Appliances, Gas Stove
Interior
Interior Features Recessed Lighting, Bathroom - Full, Bathroom - With Tub & Shower, Dining Area, Slider, Office, Bathroom
Heating Forced Air, Natural Gas
Cooling Central Air
Flooring Wood, Tile, Carpet, Flooring - Wall to Wall Carpet, Flooring - Stone/Ceramic Tile, Flooring - Hardwood
Fireplaces Number 1
Fireplaces Type Family Room
Appliance Range, Dishwasher, Microwave, Refrigerator, Gas Water Heater, Utility Connections for Gas Range
Laundry Flooring - Stone/Ceramic Tile, Lighting - Overhead, Second Floor
Exterior
Exterior Feature Sprinkler System
Garage Spaces 2.0
Community Features Public Transportation, Shopping, Park, Walk/Jog Trails, Medical Facility, Laundromat, Bike Path, Conservation Area, Highway Access, House of Worship, Private School, Public School
Utilities Available for Gas Range
Roof Type Shingle
Total Parking Spaces 6
Garage Yes
Building
Lot Description Level
Foundation Concrete Perimeter
Sewer Private Sewer
Water Public
Architectural Style Colonial
Schools
Elementary Schools Thoreau
Middle Schools Cms
High Schools Cchs
Others
Senior Community false
Read Less Info
Want to know what your home might be worth? Contact us for a FREE valuation!

Our team is ready to help you sell your home for the highest possible price ASAP
Bought with Barbara Freeland • Coldwell Banker Realty - Concord
GET MORE INFORMATION
Norfolk County, MA
Broker Associate | License ID: 9090789
Broker Associate License ID: 9090789




