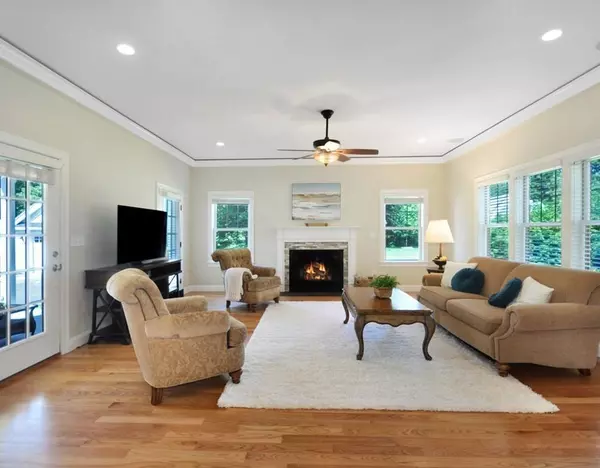For more information regarding the value of a property, please contact us for a free consultation.
Key Details
Sold Price $1,605,000
Property Type Single Family Home
Sub Type Single Family Residence
Listing Status Sold
Purchase Type For Sale
Square Footage 3,275 sqft
Price per Sqft $490
MLS Listing ID 72679694
Sold Date 09/15/20
Style Colonial
Bedrooms 4
Full Baths 3
HOA Y/N false
Year Built 2015
Annual Tax Amount $15,391
Tax Year 2020
Lot Size 0.470 Acres
Acres 0.47
Property Description
Impressive sun-filled open floor plan custom home designed by Architect Elise Stone and built by Greenscape Builders. This Concord Center Colonial built in 2015 will impress! Expect energy efficiency and gracious living while appreciating the homey feel. The hub of the home is the magnificent chef's kitchen with expansive island, generous cabinetry, and bar room with sliding glass door. Open first floor living boasts10 foot ceilings, crafted stonework fireplace and 8 windows overlooking the landscaped level back yard, and portico blue stone patio. The front Living room is currently used as a home office. First floor master bedroom suite with 10 foot ceilings and walk-in closet, glass shower door and radiant heating. Playroom or work-out studio could become a second office if you prefer. 2 car garage with cupola adds character to the overall home design. Crown molding, hardwood floors, and surround sound. Stroll to Concord Center shopping, restaurants, museum & the train.
Location
State MA
County Middlesex
Zoning B
Direction Bedford Road Concord Center to Nancy Road
Rooms
Family Room Cathedral Ceiling(s), Ceiling Fan(s), Flooring - Hardwood, Exterior Access, Open Floorplan, Recessed Lighting, Remodeled, Crown Molding
Basement Partially Finished, Interior Entry, Bulkhead, Concrete
Primary Bedroom Level First
Dining Room Flooring - Wood
Kitchen Flooring - Wood, Window(s) - Picture, Dining Area, Pantry, Countertops - Stone/Granite/Solid, Kitchen Island, Open Floorplan, Remodeled
Interior
Interior Features Countertops - Stone/Granite/Solid, Entrance Foyer, Mud Room, Play Room, Wired for Sound
Heating Forced Air, Natural Gas
Cooling Central Air
Flooring Wood, Tile, Carpet, Hardwood, Flooring - Hardwood, Flooring - Wall to Wall Carpet
Fireplaces Number 1
Fireplaces Type Family Room, Living Room
Appliance Range, Dishwasher, Countertop Range, Refrigerator, Washer, Dryer, Gas Water Heater, Tank Water Heaterless, Plumbed For Ice Maker, Utility Connections for Gas Range, Utility Connections for Gas Dryer, Utility Connections for Electric Dryer
Laundry First Floor
Exterior
Exterior Feature Storage, Professional Landscaping, Sprinkler System
Garage Spaces 2.0
Fence Fenced
Community Features Public Transportation, Shopping, Pool, Tennis Court(s), Park, Walk/Jog Trails, Stable(s), Golf, Medical Facility, Laundromat, Bike Path, Conservation Area, Highway Access, House of Worship, Private School, Public School, T-Station
Utilities Available for Gas Range, for Gas Dryer, for Electric Dryer, Icemaker Connection
Roof Type Shingle
Total Parking Spaces 2
Garage Yes
Building
Lot Description Level
Foundation Concrete Perimeter
Sewer Private Sewer
Water Public
Architectural Style Colonial
Schools
Elementary Schools Alcott
Middle Schools Peabody/Sandbor
High Schools Cchs
Others
Senior Community false
Read Less Info
Want to know what your home might be worth? Contact us for a FREE valuation!

Our team is ready to help you sell your home for the highest possible price ASAP
Bought with Tanimoto Owens Team • Compass
GET MORE INFORMATION
Norfolk County, MA
Broker Associate | License ID: 9090789
Broker Associate License ID: 9090789




