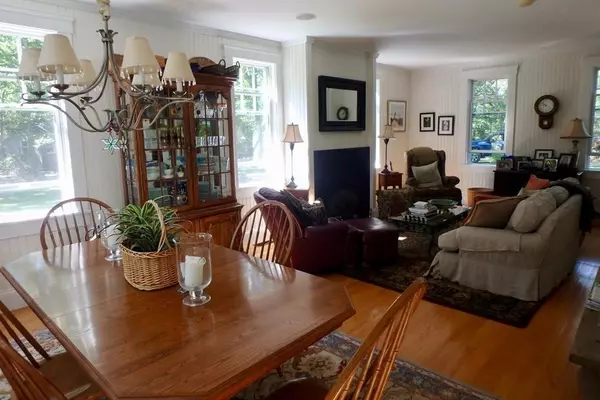For more information regarding the value of a property, please contact us for a free consultation.
Key Details
Sold Price $1,875,000
Property Type Single Family Home
Sub Type Single Family Residence
Listing Status Sold
Purchase Type For Sale
Square Footage 3,611 sqft
Price per Sqft $519
MLS Listing ID 72658953
Sold Date 09/14/20
Style Colonial
Bedrooms 6
Full Baths 3
Half Baths 1
Year Built 2003
Annual Tax Amount $8,772
Tax Year 2018
Lot Size 4.500 Acres
Acres 4.5
Property Description
Beautifully designed and built 4 bedroom, 2.5 bath home located in the heart of West Tisbury Village. Sited on 4.5 acres, this gracious home has beautiful wood floors, a gourmet kitchen that is any cooks joy, top of the line appliances, granite counter tops, an eat-in kitchen area and a fabulous family room with custom built-ins and stone fireplace. A more formal living and dining room with gas fire place for special occasions. The spacious master bedroom suite has it's own bath with jacuzzi tub and steam shower, 3 guest bedrooms and a shared bath. The 2-car garage and a finished family room in the basement with bar and flat screen TV. The charming guest house is set privately apart from the main house with it's own garden, outside shower and parking. Lovely details include an open kitchen, dining and living room, 1 bedroom and full bath and an open loft used as a second bedroom. Both homes are heated with Gas FHA and central A/C.
Location
State MA
County Dukes
Zoning RU
Direction From WT/Edg.Road, take Old County Road. house is 7th driveway on the right, look for bouys.
Interior
Heating Forced Air, Propane
Cooling Central Air
Flooring Wood, Tile
Fireplaces Number 2
Appliance Range, Dishwasher, Trash Compactor, Microwave, Refrigerator, Washer, Dryer, Water Treatment, Vacuum System, Propane Water Heater, Plumbed For Ice Maker, Utility Connections for Gas Range, Utility Connections for Gas Oven
Laundry Washer Hookup
Exterior
Garage Spaces 2.0
Community Features Public Transportation, Shopping, Walk/Jog Trails, Stable(s), Medical Facility, Bike Path, Conservation Area, House of Worship, Marina, Public School
Utilities Available for Gas Range, for Gas Oven, Washer Hookup, Icemaker Connection
Waterfront Description Beach Front, Harbor, Ocean, Sound, 1 to 2 Mile To Beach, Beach Ownership(Public)
Roof Type Shingle
Total Parking Spaces 10
Garage Yes
Building
Lot Description Wooded
Foundation Concrete Perimeter
Sewer Inspection Required for Sale
Water Private, Cistern
Architectural Style Colonial
Read Less Info
Want to know what your home might be worth? Contact us for a FREE valuation!

Our team is ready to help you sell your home for the highest possible price ASAP
Bought with Brenda Galligan • Karen M. Overtoom R.E.
GET MORE INFORMATION
Norfolk County, MA
Broker Associate | License ID: 9090789
Broker Associate License ID: 9090789




