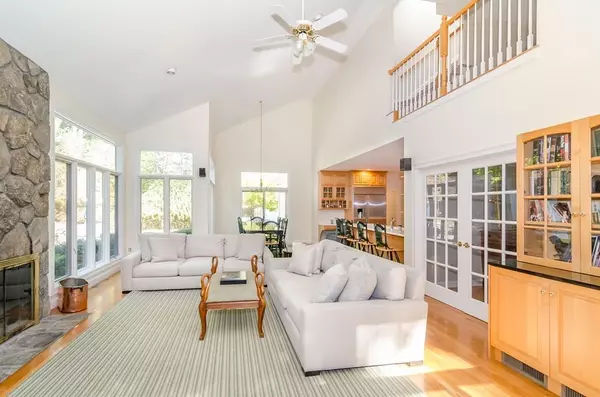For more information regarding the value of a property, please contact us for a free consultation.
Key Details
Sold Price $1,600,000
Property Type Single Family Home
Sub Type Single Family Residence
Listing Status Sold
Purchase Type For Sale
Square Footage 5,218 sqft
Price per Sqft $306
MLS Listing ID 72583698
Sold Date 08/27/20
Style Colonial
Bedrooms 6
Full Baths 4
Half Baths 2
HOA Y/N false
Year Built 1993
Annual Tax Amount $17,875
Tax Year 2020
Lot Size 1.127 Acres
Acres 1.13
Property Description
Checks every box for the ideal home: a warm and inviting, open concept kitchen/dining area & family room with a beautiful floor to ceiling stone fireplace that overlooks a stunning backyard pool with natural stone waterfall. A sun-filled dining room with french doors that can accommodate a Super Bowl buffet or a formal New Year's Eve dinner party. Host the cousins, your in-laws or make your teens happy with the 3rd-floor suite of two bedrooms/family room and full bath. Work from home in the first-floor office with a view of bucolic Dover. There is a finished basement with a game and TV room with surround sound. This mint condition home is a walk to town for coffee/donuts and the Dover Library story hour. An even shorter walk to Dover's beloved Channing Pond for ice skating and fishing. This ideal location in one of Dover's premier neighborhoods is also close to the #1 rated Dover Sherborn School campus. A pleasure to show!
Location
State MA
County Norfolk
Zoning R1
Direction Springdale to Old Colony
Rooms
Family Room Ceiling Fan(s), Vaulted Ceiling(s), Flooring - Wood, Window(s) - Picture, French Doors, Deck - Exterior, Exterior Access, High Speed Internet Hookup, Open Floorplan, Recessed Lighting, Slider
Basement Partial
Primary Bedroom Level Second
Dining Room Flooring - Hardwood, Window(s) - Picture, French Doors, Crown Molding
Kitchen Flooring - Hardwood, Dining Area, Countertops - Stone/Granite/Solid, Kitchen Island, Deck - Exterior, Open Floorplan, Recessed Lighting, Stainless Steel Appliances, Lighting - Overhead
Interior
Interior Features Bathroom - Full, Bathroom - Double Vanity/Sink, Bathroom - Tiled With Shower Stall, Bathroom - Tiled With Tub, Walk-In Closet(s), Lighting - Sconce, Lighting - Overhead, Closet, Recessed Lighting, Dining Area, Slider, Lighting - Pendant, Bathroom, Bedroom, Office, Bonus Room, Central Vacuum, Wired for Sound
Heating Forced Air, Oil
Cooling Central Air
Flooring Wood, Tile, Carpet, Flooring - Stone/Ceramic Tile, Flooring - Wall to Wall Carpet, Flooring - Hardwood
Fireplaces Number 1
Fireplaces Type Family Room
Appliance Range, Oven, Dishwasher, Trash Compactor, Microwave, Countertop Range, Refrigerator, Freezer, Washer, Dryer, Vacuum System, Electric Water Heater, Tank Water Heater, Utility Connections for Electric Range, Utility Connections for Electric Oven
Laundry Flooring - Stone/Ceramic Tile, Electric Dryer Hookup, Lighting - Overhead, Second Floor
Exterior
Exterior Feature Rain Gutters, Professional Landscaping, Sprinkler System, Garden
Garage Spaces 3.0
Fence Fenced, Invisible
Pool Pool - Inground Heated
Community Features Shopping, Pool, Tennis Court(s), Park, Walk/Jog Trails, Stable(s), Bike Path, Conservation Area, House of Worship, Private School, Public School, Other
Utilities Available for Electric Range, for Electric Oven
Roof Type Shingle
Total Parking Spaces 4
Garage Yes
Private Pool true
Building
Lot Description Wooded
Foundation Concrete Perimeter
Sewer Private Sewer
Water Public
Architectural Style Colonial
Schools
Elementary Schools Chickering
Middle Schools Dover Sherborn
High Schools Dover Sherborn
Read Less Info
Want to know what your home might be worth? Contact us for a FREE valuation!

Our team is ready to help you sell your home for the highest possible price ASAP
Bought with The Teri Adler Group • Pinnacle Residential
GET MORE INFORMATION
Norfolk County, MA
Broker Associate | License ID: 9090789
Broker Associate License ID: 9090789




