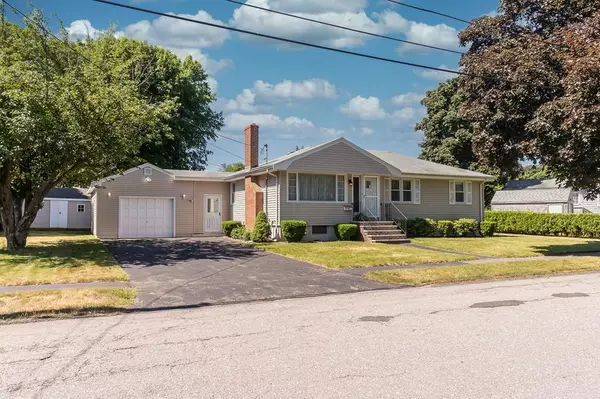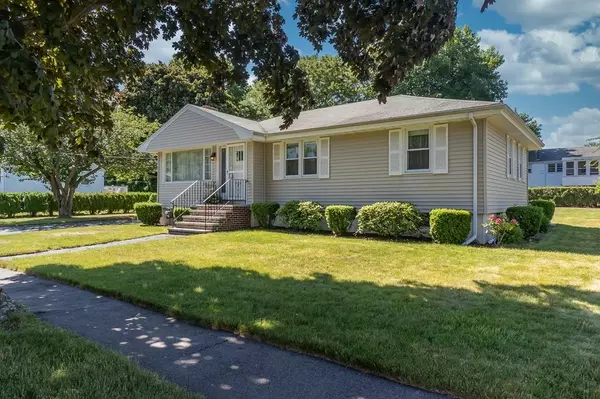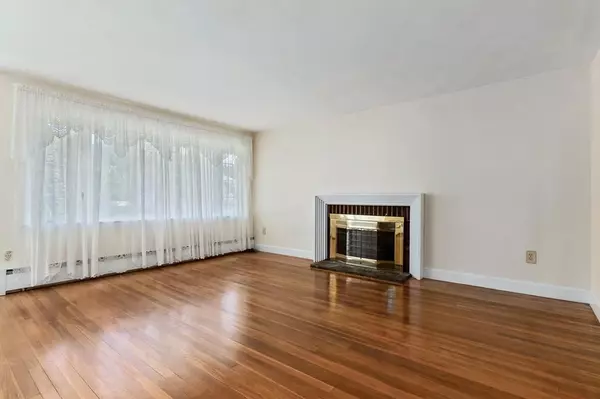For more information regarding the value of a property, please contact us for a free consultation.
Key Details
Sold Price $525,000
Property Type Single Family Home
Sub Type Single Family Residence
Listing Status Sold
Purchase Type For Sale
Square Footage 1,174 sqft
Price per Sqft $447
Subdivision Rolling Hills
MLS Listing ID 72678155
Sold Date 08/19/20
Style Ranch
Bedrooms 3
Full Baths 2
HOA Y/N false
Year Built 1955
Annual Tax Amount $4,382
Tax Year 2020
Lot Size 10,890 Sqft
Acres 0.25
Property Description
Ready for immediate occupancy! Lovingly maintained full basement ranch in Rolling Hills development. Sprawling, level backyard with borders defined by mature shrubbery. Living room has over sized picture window, entry closet, and fireplace. Cozy, added on sitting room directly off of eat in kitchen leads to roomy breezeway and 1 car, attached garage. Space for formal dining is open to living room and kitchen. Main level full bath has linen closet. Lower level has finished playroom, 3/4 bath and additional storage space. Replacement windows, hardwood floors main level, central air, updated forced hot water, baseboard heat by gas. Less than a block from Peabody's Independence Greenway Trail and city park. Close to major routes, restaurants & shopping yet tucked away in a mature, suburban neighborhood.
Location
State MA
County Essex
Zoning R1B
Direction Lowell Street to Priscilla Lane (Rolling Hills); left on Albert Road; left on Nancy Avenue.
Rooms
Basement Full, Partially Finished, Bulkhead, Sump Pump, Concrete
Primary Bedroom Level First
Dining Room Flooring - Hardwood
Kitchen Flooring - Vinyl
Interior
Interior Features Closet, Play Room, Den, Mud Room
Heating Baseboard, Natural Gas
Cooling Central Air
Flooring Tile, Vinyl, Hardwood, Flooring - Vinyl, Flooring - Wood
Fireplaces Number 1
Fireplaces Type Living Room
Appliance Range, Dishwasher, Refrigerator, Washer, Dryer, Gas Water Heater, Tank Water Heater, Utility Connections for Electric Range, Utility Connections for Electric Dryer
Laundry Electric Dryer Hookup, Washer Hookup, In Basement
Exterior
Exterior Feature Rain Gutters, Storage
Garage Spaces 1.0
Community Features Shopping, Park, Golf, Medical Facility, Laundromat, Bike Path, Highway Access, House of Worship, Public School, Sidewalks
Utilities Available for Electric Range, for Electric Dryer, Washer Hookup
Roof Type Shingle
Total Parking Spaces 4
Garage Yes
Building
Lot Description Level
Foundation Concrete Perimeter
Sewer Public Sewer
Water Public
Architectural Style Ranch
Schools
Elementary Schools Mccarthy
Middle Schools Higgins
High Schools Pvmhs
Others
Senior Community false
Read Less Info
Want to know what your home might be worth? Contact us for a FREE valuation!

Our team is ready to help you sell your home for the highest possible price ASAP
Bought with Maria Salzillo • J. Barrett & Company
GET MORE INFORMATION
Norfolk County, MA
Broker Associate | License ID: 9090789
Broker Associate License ID: 9090789




