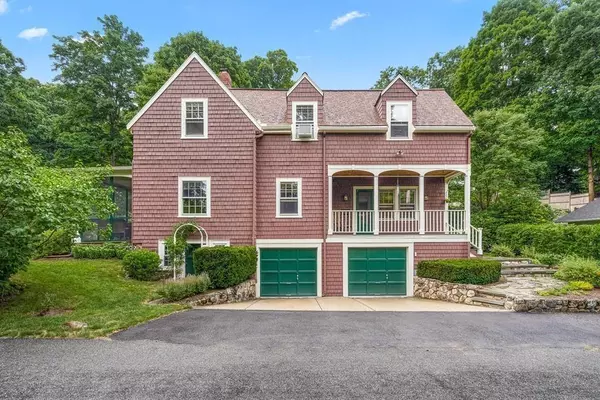For more information regarding the value of a property, please contact us for a free consultation.
Key Details
Sold Price $1,447,000
Property Type Single Family Home
Sub Type Single Family Residence
Listing Status Sold
Purchase Type For Sale
Square Footage 2,644 sqft
Price per Sqft $547
Subdivision Cliff Estates
MLS Listing ID 72692037
Sold Date 08/28/20
Style Victorian
Bedrooms 4
Full Baths 2
Half Baths 1
HOA Y/N false
Year Built 1880
Annual Tax Amount $12,068
Tax Year 2020
Lot Size 10,890 Sqft
Acres 0.25
Property Description
Nestled in the heart of the Cliff Estates, a charming Victorian maintains the character of yesterday with the updates today's buyers are looking for.The front walk guides you to a lovely screened porch perfect for summer evenings. The foyer with turned stair case is flanked by a large dining room and double parlor. Pristine maple floors throughout the home are warm and welcoming. Always the heart of the home an updated chef's kitchen,granite counters,6 burner gas stove and adjacent family room. A mudroom entry way with slate floor rounds out the first floor.The second floor has three good size bedrooms and family bath in addition to a large master suite with private bath and dressing area which creates a quiet retreat. Exquisite gardens,lovingly tended, enhance the grounds,everywhere you turn specimen plantings and flowering shrubs. Enjoy dinner on the deck off the kitchen,relax in the serene setting. A quick stroll to Boston Train,Cafe Nero,Post Office,restaurants and walking trails.
Location
State MA
County Norfolk
Zoning SF 20
Direction Cliff Rd to Chestnut St
Interior
Heating Hot Water, Natural Gas
Cooling Window Unit(s)
Flooring Wood, Stone / Slate
Fireplaces Number 1
Appliance Range, Dishwasher, Countertop Range, Washer, Dryer, Electric Water Heater, Utility Connections for Gas Range
Exterior
Exterior Feature Rain Gutters, Garden
Garage Spaces 3.0
Community Features Public Transportation, Shopping, Park, Walk/Jog Trails, Highway Access, House of Worship, Public School, T-Station
Utilities Available for Gas Range
Roof Type Shingle
Total Parking Spaces 2
Garage Yes
Building
Lot Description Corner Lot
Foundation Stone
Sewer Public Sewer
Water Public
Architectural Style Victorian
Schools
Elementary Schools Wes
Middle Schools Wms
High Schools Whs
Others
Senior Community false
Read Less Info
Want to know what your home might be worth? Contact us for a FREE valuation!

Our team is ready to help you sell your home for the highest possible price ASAP
Bought with Patricia Bradley • Rutledge Properties
GET MORE INFORMATION
Norfolk County, MA
Broker Associate | License ID: 9090789
Broker Associate License ID: 9090789




