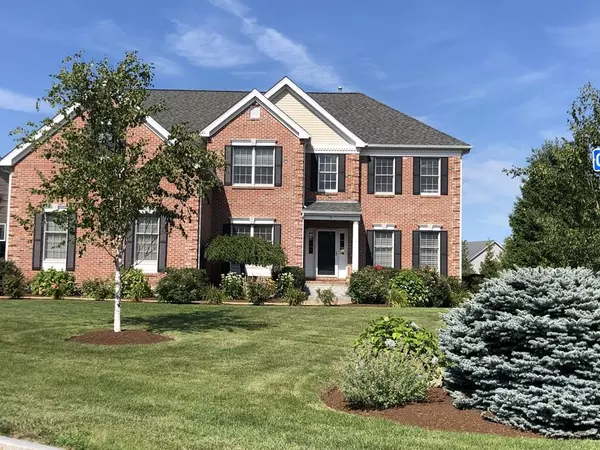For more information regarding the value of a property, please contact us for a free consultation.
Key Details
Sold Price $930,000
Property Type Single Family Home
Sub Type Single Family Residence
Listing Status Sold
Purchase Type For Sale
Square Footage 3,505 sqft
Price per Sqft $265
Subdivision The Estates At Walpole
MLS Listing ID 72702292
Sold Date 08/31/20
Style Colonial
Bedrooms 5
Full Baths 4
Half Baths 1
HOA Fees $30/mo
HOA Y/N true
Year Built 2006
Annual Tax Amount $11,845
Tax Year 2020
Lot Size 0.500 Acres
Acres 0.5
Property Description
Don't miss this AMAZING, young Colonial in the highly sought after Estates at Walpole. This home has been meticulously cared for and has all the amenities today's discerning buyer is looking for. This home features STUNNING formal spaces, a GOURMET KITCHEN with stainless and granite leading to a SUN DRENCHED sunroom overlooking the large, fenced in, level back yard. Entertaining is a breeze with this open floor plan, the welcoming gas fireplaced family room, office, mudroom and laundry complete the first floor. Upstairs you will find the MAGNIFICENT master suite with lavish bath and large walk in closet. Four additional bright and airy bedrooms with large closets and great storage space as well as three more baths complete the second floor. This house is simply STUNNING, located on the corner of a quiet cul de sac with a three car garage and professionally landscaped yard. Easy access to highway and public transportation. This is the FULL PACKAGE! All you need to do is unpack.
Location
State MA
County Norfolk
Area East Walpole
Zoning Res
Direction 1A or Washington Street to Mylod to Endean to Olympic.
Rooms
Family Room Ceiling Fan(s), Closet, Flooring - Hardwood, Cable Hookup, Open Floorplan, Paints & Finishes - Low VOC, Recessed Lighting
Basement Full, Interior Entry, Bulkhead, Concrete
Primary Bedroom Level Second
Dining Room Coffered Ceiling(s), Flooring - Hardwood, Chair Rail, Open Floorplan, Paints & Finishes - Low VOC, Recessed Lighting, Lighting - Overhead, Crown Molding
Kitchen Flooring - Hardwood, Dining Area, Pantry, Countertops - Stone/Granite/Solid, Countertops - Upgraded, Kitchen Island, Cabinets - Upgraded, Open Floorplan, Paints & Finishes - Low VOC, Recessed Lighting, Stainless Steel Appliances, Gas Stove, Closet - Double
Interior
Interior Features Bathroom - Full, Countertops - Upgraded, Cabinets - Upgraded, Ceiling Fan(s), Ceiling - Vaulted, Open Floor Plan, Recessed Lighting, Bathroom - Double Vanity/Sink, Bathroom - With Tub & Shower, Closet - Linen, Lighting - Sconce, Bathroom, Sun Room, Office, Mud Room, Central Vacuum, Internet Available - Broadband, High Speed Internet
Heating Central, Forced Air, Humidity Control, Natural Gas
Cooling Central Air, Dual
Flooring Tile, Carpet, Laminate, Hardwood, Flooring - Stone/Ceramic Tile, Flooring - Hardwood
Fireplaces Number 1
Fireplaces Type Family Room
Appliance Range, Dishwasher, Disposal, Microwave, Refrigerator, Washer, Dryer, Vacuum System, Gas Water Heater, Tank Water Heater, Plumbed For Ice Maker, Utility Connections for Gas Range, Utility Connections for Electric Dryer
Laundry Flooring - Stone/Ceramic Tile, Main Level, Gas Dryer Hookup, Washer Hookup, First Floor
Exterior
Exterior Feature Rain Gutters, Professional Landscaping, Sprinkler System
Garage Spaces 3.0
Fence Fenced/Enclosed, Fenced
Community Features Public Transportation, Shopping, Pool, Tennis Court(s), Park, Walk/Jog Trails, Stable(s), Golf, Medical Facility, Laundromat, Conservation Area, Highway Access, House of Worship, Private School, Public School
Utilities Available for Gas Range, for Electric Dryer, Washer Hookup, Icemaker Connection
Waterfront false
Roof Type Shingle
Parking Type Attached, Garage Door Opener, Storage, Workshop in Garage, Garage Faces Side, Insulated, Paved Drive, Off Street, Driveway, Paved
Total Parking Spaces 6
Garage Yes
Building
Lot Description Corner Lot, Level
Foundation Concrete Perimeter, Irregular
Sewer Public Sewer
Water Public
Schools
Elementary Schools Fisher
Middle Schools Johnson
High Schools Whs
Others
Acceptable Financing Seller W/Participate
Listing Terms Seller W/Participate
Read Less Info
Want to know what your home might be worth? Contact us for a FREE valuation!

Our team is ready to help you sell your home for the highest possible price ASAP
Bought with Linda Wigren • Real Living Suburban Lifestyle Real Estate
GET MORE INFORMATION

Mikel DeFrancesco
Broker Associate | License ID: 9090789
Broker Associate License ID: 9090789


