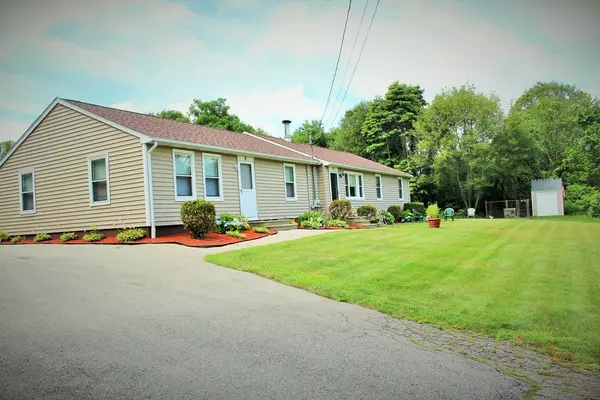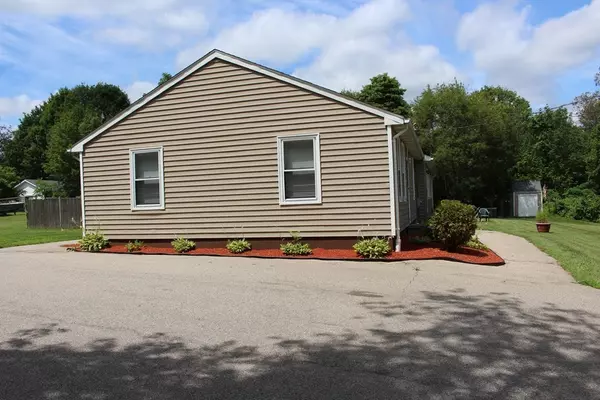For more information regarding the value of a property, please contact us for a free consultation.
Key Details
Sold Price $447,000
Property Type Multi-Family
Sub Type Multi Family
Listing Status Sold
Purchase Type For Sale
Square Footage 2,112 sqft
Price per Sqft $211
MLS Listing ID 72682646
Sold Date 08/28/20
Bedrooms 5
Full Baths 2
Year Built 1987
Annual Tax Amount $4,576
Tax Year 2020
Lot Size 8.650 Acres
Acres 8.65
Property Description
CALLING ALL INVESTORS !! Well maintained 2 bedroom / 3 bedroom duplex located in central Rehoboth just minutes from Rt. 44 ! Perfect owner occupied opportunity or rent out both sides! Maybe you have been searching for the perfect house with an IN-LAW ? Search no further, this would make for a great in-law opportunity. This beautiful home sits on a peaceful 8 acre lot which offers a tremendous amount of privacy nestled in the woods ! The 2 bedroom unit features a spacious kitchen with decorative bead board, crown molding in the master bedroom and ceiling fans throughout. The 3 bedroom unit also offers a spacious kitchen, pergo wood flooring, and ceiling fans throughout ! Each unit has it's own washer and dryer hook up in the basement ! New vinyl siding in 2010 and a new roof in 2013 ! MA Save updates in 2012 air seal and insulation in the attic and $4500 of weather tightening to both units !! No showings until open house on 7/5/2020 and MUST schedule a 15 min block appointment
Location
State MA
County Bristol
Zoning Res
Direction Rt. 44 to New Street turn left onto County Street arrive at 6-8 County St Rehoboth
Rooms
Basement Full, Interior Entry, Bulkhead
Interior
Interior Features Other (See Remarks), Unit 1(Ceiling Fans, Crown Molding, Bathroom With Tub & Shower), Unit 2(Ceiling Fans, Bathroom With Tub & Shower), Unit 1 Rooms(Living Room, Kitchen), Unit 2 Rooms(Living Room, Kitchen)
Heating Unit 1(Hot Water Radiators, Oil, Unit Control), Unit 2(Hot Water Radiators, Oil)
Cooling Unit 1(Window AC), Unit 2(Window AC)
Flooring Wood, Carpet, Unit 1(undefined), Unit 2(Wood Flooring, Wall to Wall Carpet, Stone/Ceramic Tile Floor)
Appliance Unit 1(Range), Unit 2(Dishwasher), Utility Connections for Electric Range
Laundry Unit 1 Laundry Room, Unit 2 Laundry Room
Exterior
Exterior Feature Rain Gutters, Storage
Utilities Available for Electric Range
Roof Type Shingle
Total Parking Spaces 5
Garage No
Building
Lot Description Wooded
Story 2
Foundation Concrete Perimeter
Sewer Private Sewer
Water Private
Schools
Elementary Schools Palmer River
Middle Schools Beckwith
High Schools Drhs
Read Less Info
Want to know what your home might be worth? Contact us for a FREE valuation!

Our team is ready to help you sell your home for the highest possible price ASAP
Bought with Ashley Hayes • Cameron Prestige, LLC
GET MORE INFORMATION
Norfolk County, MA
Broker Associate | License ID: 9090789
Broker Associate License ID: 9090789




