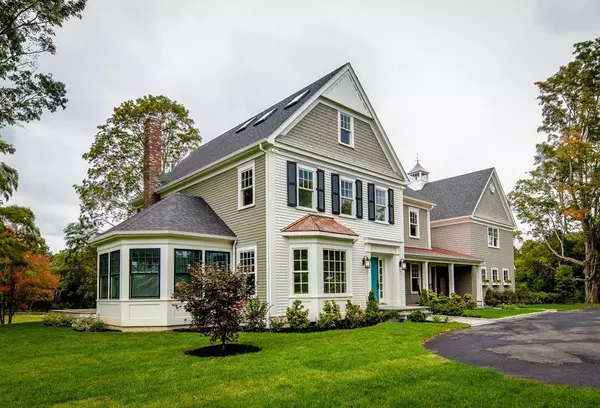For more information regarding the value of a property, please contact us for a free consultation.
Key Details
Sold Price $2,800,000
Property Type Single Family Home
Sub Type Single Family Residence
Listing Status Sold
Purchase Type For Sale
Square Footage 7,000 sqft
Price per Sqft $400
MLS Listing ID 72566249
Sold Date 09/03/20
Style Colonial, Farmhouse
Bedrooms 5
Full Baths 5
Half Baths 2
HOA Y/N false
Year Built 2019
Annual Tax Amount $10,129
Tax Year 2019
Lot Size 6.100 Acres
Acres 6.1
Property Description
Sophisticated New England Farm House tastefully appointed with exceptional details, modern amenities and refined finishes. Merrifield Farm is privately sited on a 6.3 acre lot overlooking sweeping lawns and stone walled fields. The Farm House exterior is wood clapboard and shingle with copper roof details and a finishing cupola. Inside enjoy wonderfully scaled light filled rooms with European white oak wide plank hardwood floors and fine molding and trims. The first floor has a well designed Mud Room with thoughtful built-ins and a spacious gourmet Kitchen with plenty of counter space and full Butler's Pantry. The Sun Room adds special first floor space full of light and sunset views. Upstairs each bedroom is light filled and spacious with walk-in closets and full baths. The Master Suite is richly appointed with large his and her closets and sumptuous Bath. This house has a finished walkout lower level, blue stone patio, and amazing sunset views.
Location
State MA
County Norfolk
Zoning R2
Direction Centre Street from Dover Center on right side.
Rooms
Family Room Coffered Ceiling(s), Closet/Cabinets - Custom Built, Flooring - Hardwood, Deck - Exterior, Exterior Access, Recessed Lighting
Basement Full, Finished, Walk-Out Access, Interior Entry, Garage Access, Concrete
Primary Bedroom Level Second
Dining Room Flooring - Hardwood, Recessed Lighting, Wainscoting, Crown Molding
Kitchen Closet/Cabinets - Custom Built, Flooring - Hardwood, Dining Area, Pantry, Countertops - Stone/Granite/Solid, Kitchen Island, Exterior Access, Recessed Lighting
Interior
Interior Features Vaulted Ceiling(s), Recessed Lighting, Closet/Cabinets - Custom Built, Bathroom - Full, Bathroom - Tiled With Shower Stall, Countertops - Stone/Granite/Solid, Bathroom - Half, Sun Room, Game Room, Mud Room, Bathroom, Exercise Room
Heating Forced Air, Propane
Cooling Central Air
Flooring Hardwood, Flooring - Hardwood, Flooring - Laminate, Flooring - Stone/Ceramic Tile
Fireplaces Number 2
Fireplaces Type Family Room
Appliance Range, Oven, Dishwasher, Microwave, Refrigerator, Range Hood, Propane Water Heater, Plumbed For Ice Maker, Utility Connections for Gas Range, Utility Connections for Electric Oven, Utility Connections for Electric Dryer
Laundry Countertops - Stone/Granite/Solid, Cabinets - Upgraded, Electric Dryer Hookup, Washer Hookup, Second Floor
Exterior
Exterior Feature Rain Gutters, Professional Landscaping, Sprinkler System, Garden, Horses Permitted, Stone Wall
Garage Spaces 3.0
Community Features Shopping, Walk/Jog Trails, Stable(s), Golf, Conservation Area, Highway Access, House of Worship, Private School, Public School
Utilities Available for Gas Range, for Electric Oven, for Electric Dryer, Washer Hookup, Icemaker Connection
View Y/N Yes
View Scenic View(s)
Roof Type Shingle, Metal
Total Parking Spaces 6
Garage Yes
Building
Lot Description Cleared, Farm, Gentle Sloping, Level
Foundation Concrete Perimeter
Sewer Private Sewer
Water Private
Architectural Style Colonial, Farmhouse
Schools
Elementary Schools Chickering
Middle Schools Dover Sherborn
High Schools Dover Sherborn
Others
Senior Community false
Acceptable Financing Contract
Listing Terms Contract
Read Less Info
Want to know what your home might be worth? Contact us for a FREE valuation!

Our team is ready to help you sell your home for the highest possible price ASAP
Bought with The Teri Adler Group • Pinnacle Residential
GET MORE INFORMATION
Norfolk County, MA
Broker Associate | License ID: 9090789
Broker Associate License ID: 9090789




