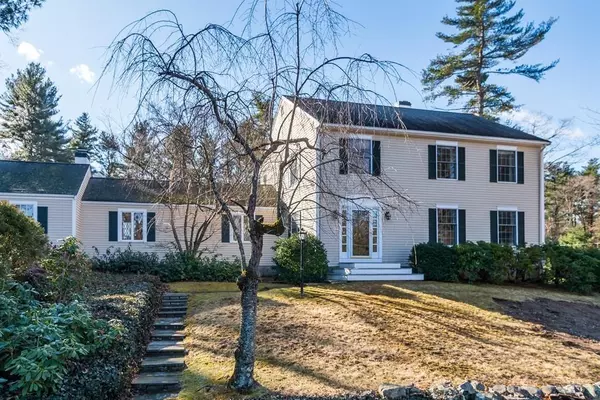For more information regarding the value of a property, please contact us for a free consultation.
Key Details
Sold Price $823,000
Property Type Single Family Home
Sub Type Single Family Residence
Listing Status Sold
Purchase Type For Sale
Square Footage 2,640 sqft
Price per Sqft $311
MLS Listing ID 72621959
Sold Date 08/20/20
Style Colonial
Bedrooms 3
Full Baths 3
Year Built 1949
Annual Tax Amount $10,627
Tax Year 2020
Lot Size 0.460 Acres
Acres 0.46
Property Description
Proudly maintained & tastefully updated Colonial set on a half-acre lot in super convenient location. New 4 bedroom septic system just installed & new Colonial Water Company connection just completed. The first floor is bright & open and includes a generous size entry hall, large living room with fireplace & built-in bookshelves, dining room with bay window & den with built-in bookshelves plus white cabinet kitchen with granite center island & stainless steel appliances opens onto a cozy family room with fireplace. The spacious 2nd floor includes a master bedroom with vaulted ceiling, spacious closets & master bathroom plus two additional bedrooms & full hall bathroom. Two-car attached garage provides easy entry to the kitchen/family room. Quick access to Dover center, schools, Noanet Woodlands walking trails at the end of the street & easy access to Needham commuter train & Wellesley shopping. Top ranked Dover school system.
Location
State MA
County Norfolk
Zoning R
Direction Walpole Street to Normandie Road
Rooms
Family Room Flooring - Wood
Basement Partial, Unfinished
Primary Bedroom Level Second
Dining Room Flooring - Wood
Kitchen Flooring - Wood
Interior
Interior Features Den
Heating Baseboard, Oil
Cooling None
Flooring Wood, Tile, Carpet, Flooring - Wood
Fireplaces Number 2
Fireplaces Type Family Room, Living Room
Appliance Range, Dishwasher, Microwave, Refrigerator, Washer, Dryer, Tank Water Heater, Water Heater(Separate Booster), Utility Connections for Electric Range, Utility Connections for Electric Dryer
Laundry Second Floor
Exterior
Garage Spaces 2.0
Community Features Walk/Jog Trails, Conservation Area, Public School
Utilities Available for Electric Range, for Electric Dryer
Roof Type Shingle
Total Parking Spaces 4
Garage Yes
Building
Lot Description Corner Lot
Foundation Block
Sewer Private Sewer
Water Public
Architectural Style Colonial
Schools
Elementary Schools Chickering
Middle Schools Ds
High Schools Ds
Others
Acceptable Financing Contract
Listing Terms Contract
Read Less Info
Want to know what your home might be worth? Contact us for a FREE valuation!

Our team is ready to help you sell your home for the highest possible price ASAP
Bought with Lisa Pezzoni • Andrew J. Abu Inc., REALTORS®
GET MORE INFORMATION
Norfolk County, MA
Broker Associate | License ID: 9090789
Broker Associate License ID: 9090789




