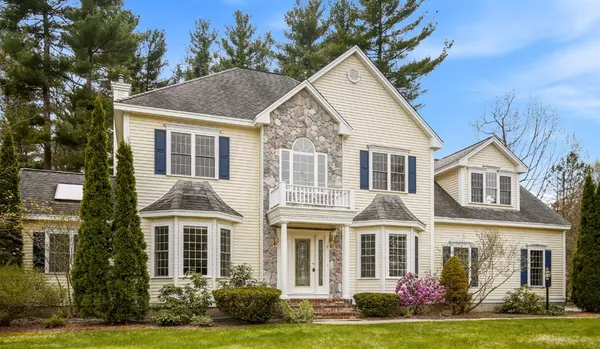For more information regarding the value of a property, please contact us for a free consultation.
Key Details
Sold Price $825,320
Property Type Single Family Home
Sub Type Single Family Residence
Listing Status Sold
Purchase Type For Sale
Square Footage 4,024 sqft
Price per Sqft $205
Subdivision Beaver Brook Estates
MLS Listing ID 72635972
Sold Date 08/25/20
Style Colonial
Bedrooms 4
Full Baths 2
Half Baths 1
HOA Fees $16/ann
HOA Y/N true
Year Built 1999
Annual Tax Amount $13,200
Tax Year 2020
Lot Size 0.540 Acres
Acres 0.54
Property Description
*Back on market after buyers failed to get financing* The grand home sits atop a professionally landscaped half-acre in Beaver Brook Estates. The builder put the quality and the extras. 9 Foot Ceilings, steel beams, 2x6 construction, sun-drenched kitchen with soaring windows, new fingerprint resistant stainless steel appliances, granite countertops, cherry cabinets, large pantry, lots of closets & spacious island. Architectural columns living room entrance, bonus 1st-floor office/sunroom with palladium window and skylight, and family room w two-sided fireplace. Upstairs has 4 bdrms plus library. The master bedroom features a spa-like ensuite bath w/ Dbl vanity, oversized jacuzzi tub, vaulted ceiling, skylight as well as a walk-in closet. An expansive refinished lower level offers an ideal flexible space for recreation or hobbies. Add'l amenities & updates include extra-large garage parking for two, updated bathrooms, new carpet, and a new water heater. Be sure to view virtual 3D tour.
Location
State MA
County Middlesex
Zoning RA
Direction Beaverbrook Rd to True Bean Way, left on Cutter Ln
Rooms
Family Room Flooring - Wall to Wall Carpet
Basement Full, Finished, Interior Entry, Bulkhead
Primary Bedroom Level Second
Dining Room Flooring - Stone/Ceramic Tile, Window(s) - Bay/Bow/Box
Kitchen Flooring - Stone/Ceramic Tile, Window(s) - Bay/Bow/Box, Dining Area, Pantry, Countertops - Stone/Granite/Solid, Kitchen Island, Deck - Exterior, Exterior Access, Recessed Lighting, Stainless Steel Appliances
Interior
Interior Features Ceiling Fan(s), Sun Room, Library
Heating Forced Air, Natural Gas
Cooling Central Air
Flooring Flooring - Laminate, Flooring - Wall to Wall Carpet
Fireplaces Number 1
Fireplaces Type Family Room
Appliance Range, Microwave, Washer, Dryer, ENERGY STAR Qualified Refrigerator, ENERGY STAR Qualified Dishwasher
Laundry Flooring - Vinyl, Second Floor
Exterior
Garage Spaces 2.0
Community Features Shopping, Park, Stable(s), Golf, Medical Facility, Conservation Area, Highway Access
Roof Type Shingle
Total Parking Spaces 8
Garage Yes
Building
Lot Description Wooded
Foundation Concrete Perimeter
Sewer Private Sewer
Water Public
Architectural Style Colonial
Schools
Elementary Schools Robinson
Middle Schools Blanchard
High Schools Westford
Read Less Info
Want to know what your home might be worth? Contact us for a FREE valuation!

Our team is ready to help you sell your home for the highest possible price ASAP
Bought with Shelley Moore • Barrett Sotheby's International Realty
GET MORE INFORMATION
Norfolk County, MA
Broker Associate | License ID: 9090789
Broker Associate License ID: 9090789


