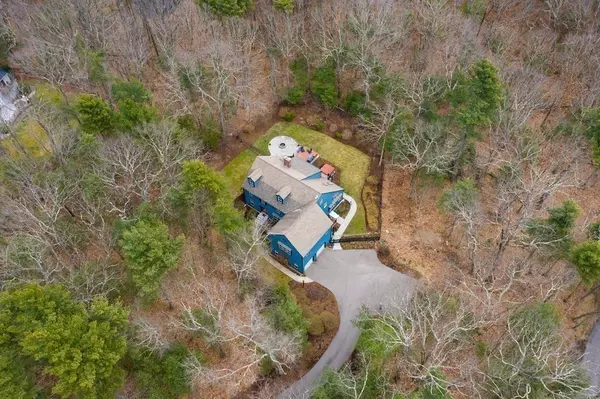For more information regarding the value of a property, please contact us for a free consultation.
Key Details
Sold Price $835,000
Property Type Single Family Home
Sub Type Single Family Residence
Listing Status Sold
Purchase Type For Sale
Square Footage 4,683 sqft
Price per Sqft $178
Subdivision Dutton Park
MLS Listing ID 72641206
Sold Date 08/28/20
Style Colonial, Contemporary
Bedrooms 4
Full Baths 2
Half Baths 1
HOA Fees $116/qua
HOA Y/N true
Year Built 1984
Annual Tax Amount $12,553
Tax Year 2020
Lot Size 2.400 Acres
Acres 2.4
Property Description
LOCATION...LOCATION! Set on 2.4 acres, bounded by conservation land & in PRIVATE complex of 12 homes, contemporized colonial offers abundant natural light & space! Sellers substantially UPDATED home w/cherry wood doors, trim & baseboards; dramatic OPEN FLOOR PLAN family rm w/stone fireplace, built in WET BAR, skylights, vaulted BEAMED CEILING, pegged hardwd flr, surround sound; REMODELED KITCHEN w/hardwd flr, custom CHERRY cabinets, GRANITE counters & stainless appl.(SUBZERO refrig, BOSCH 4 brnr gas cooktop w/prof vent & dbl wall ovens), skylights & vaulted beamed ceiling; expansive master bed suite w/UPDATED bathrm w/oversized glass block shower, custom dbl vanity &cabinets, tiled flr; 3 carpeted family bedrms w/dbl closets; UPDATED family bathrm w/NEW glass enclsd tub w/tile surround, NEW vanity, counters & flr; 3rd flr playrm; overszd DECK w/hot tub; patio w/firepit; NEWLY fenced yard; young BUDERUS furnace (4 zones) & AC; UPDATED elect. Do NOT enter drive or walk land w/o appt
Location
State MA
County Norfolk
Zoning R
Direction Route 27 to Dutton Park; Dutton Park is a private drive. NO entry without confirmed appt.
Rooms
Family Room Skylight, Cathedral Ceiling(s), Ceiling Fan(s), Beamed Ceilings, Vaulted Ceiling(s), Closet/Cabinets - Custom Built, Flooring - Hardwood, Window(s) - Picture, Wet Bar, Deck - Exterior, Exterior Access, Open Floorplan, Recessed Lighting, Remodeled, Slider, Lighting - Pendant
Basement Full, Interior Entry, Bulkhead, Unfinished
Primary Bedroom Level Second
Dining Room Flooring - Hardwood, Wainscoting
Kitchen Skylight, Ceiling Fan(s), Beamed Ceilings, Vaulted Ceiling(s), Closet/Cabinets - Custom Built, Flooring - Hardwood, Window(s) - Picture, Dining Area, Pantry, Countertops - Stone/Granite/Solid, Cabinets - Upgraded, Open Floorplan, Recessed Lighting, Remodeled, Stainless Steel Appliances, Storage, Gas Stove, Peninsula, Lighting - Overhead
Interior
Interior Features Closet/Cabinets - Custom Built, Pantry, Countertops - Stone/Granite/Solid, Storage, Lighting - Overhead, Closet, Play Room, Foyer, Central Vacuum, Wet Bar, Wired for Sound
Heating Baseboard, Natural Gas
Cooling Central Air
Flooring Tile, Carpet, Hardwood, Stone / Slate, Flooring - Hardwood, Flooring - Wall to Wall Carpet
Fireplaces Number 1
Fireplaces Type Family Room
Appliance Oven, Dishwasher, Disposal, Trash Compactor, Countertop Range, Refrigerator, Washer, Dryer, ENERGY STAR Qualified Refrigerator, Wine Refrigerator, Vacuum System, Range Hood, Gas Water Heater, Utility Connections for Gas Range, Utility Connections for Electric Oven, Utility Connections for Gas Dryer
Laundry Closet/Cabinets - Custom Built, Flooring - Stone/Ceramic Tile, Gas Dryer Hookup, Washer Hookup, Lighting - Overhead, First Floor
Exterior
Exterior Feature Balcony, Rain Gutters, Professional Landscaping, Sprinkler System, Decorative Lighting
Garage Spaces 2.0
Fence Fenced/Enclosed, Fenced
Community Features Shopping, Park, Walk/Jog Trails, Conservation Area, T-Station
Utilities Available for Gas Range, for Electric Oven, for Gas Dryer, Washer Hookup
Waterfront false
View Y/N Yes
View Scenic View(s)
Roof Type Shingle
Parking Type Attached, Garage Door Opener, Storage, Garage Faces Side, Oversized, Paved Drive, Off Street, Driveway, Paved
Total Parking Spaces 4
Garage Yes
Building
Lot Description Cul-De-Sac, Wooded
Foundation Concrete Perimeter
Sewer Private Sewer
Water Public
Schools
Elementary Schools Elm
Middle Schools Eleanor Johnson
High Schools Walpole
Others
Senior Community false
Read Less Info
Want to know what your home might be worth? Contact us for a FREE valuation!

Our team is ready to help you sell your home for the highest possible price ASAP
Bought with Matthew Bagnell • Coldwell Banker Realty - Milton
GET MORE INFORMATION

Mikel DeFrancesco
Broker Associate | License ID: 9090789
Broker Associate License ID: 9090789




