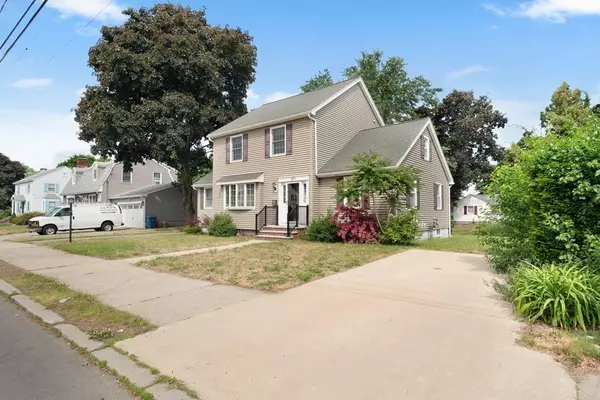For more information regarding the value of a property, please contact us for a free consultation.
Key Details
Sold Price $438,500
Property Type Single Family Home
Sub Type Single Family Residence
Listing Status Sold
Purchase Type For Sale
Square Footage 2,132 sqft
Price per Sqft $205
Subdivision Mt Vernon Area
MLS Listing ID 72672830
Sold Date 08/07/20
Style Colonial, Contemporary
Bedrooms 3
Full Baths 2
Year Built 1950
Annual Tax Amount $4,566
Tax Year 2020
Lot Size 8,712 Sqft
Acres 0.2
Property Description
Be prepared to be blown away by every desirable ingredient this fine, totally upgraded Mt Vernon Area Contemporary/Colonial (open concept w/ central a/c) Home has to offer. 9 rms/3 bdrms/2 full bthrms with granite counters, 2132+- sq ft living area. Plus finished/unheated 3rd floor bonus room (23x10). Add a mini split or electric heat for a 4th bdrm or another room. Plus a 12x14 finished room off master bdrm (just needs elec heat). Heating these 2 rms and the living area will be 2530+- sq ft &11 rms. Upgraded chef's delight kitchen w/ Cherry Cabinets, granite counters & breakfast bar, double oven, SS & 1/2 vaulted ceiling. 8x9 Office on 1st level with granite desk top. 12x12 dining rm with double built in hutches. Master Bdrm (20x22) w/ granite master bath & 9x7 walk in closet. Nice back yard, detached 1 car garage, 2 sep. driveways. Subject to Personal Rep obtaining License to Sell. See Disclosure. Closing 45 days from signing p&s agreement. All viewings to be w/ Covid-19 guidelines.
Location
State MA
County Essex
Area South Lawrence
Zoning Res
Direction South Street to S. Broadway. Left onto Mount Vernon Street. Or S. B'way, left or rt onto Mt Vernon.
Rooms
Family Room Flooring - Wall to Wall Carpet, Recessed Lighting
Basement Full, Finished, Walk-Out Access, Interior Entry, Concrete
Primary Bedroom Level Second
Dining Room Closet/Cabinets - Custom Built, Flooring - Hardwood, Open Floorplan, Remodeled
Kitchen Skylight, Flooring - Stone/Ceramic Tile, Countertops - Stone/Granite/Solid, Countertops - Upgraded, Breakfast Bar / Nook, Cabinets - Upgraded, Open Floorplan, Remodeled, Stainless Steel Appliances, Gas Stove
Interior
Interior Features Closet/Cabinets - Custom Built, Countertops - Stone/Granite/Solid, Countertops - Upgraded, Open Floor Plan, Media Room, Office, Finish - Sheetrock
Heating Forced Air, Electric Baseboard, Natural Gas
Cooling Central Air
Flooring Tile, Carpet, Hardwood, Flooring - Wall to Wall Carpet, Flooring - Stone/Ceramic Tile
Appliance Range, Dishwasher, Disposal, Microwave, Refrigerator, Washer, Dryer, Instant Hot Water, Gas Water Heater, Tank Water Heaterless, Utility Connections for Gas Range, Utility Connections for Gas Oven, Utility Connections for Gas Dryer
Laundry In Basement
Exterior
Garage Spaces 1.0
Fence Fenced/Enclosed
Community Features Public Transportation, Shopping, Medical Facility, Highway Access, Public School
Utilities Available for Gas Range, for Gas Oven, for Gas Dryer
Roof Type Shingle
Total Parking Spaces 5
Garage Yes
Building
Lot Description Cleared, Level
Foundation Block
Sewer Public Sewer
Water Public
Architectural Style Colonial, Contemporary
Others
Senior Community false
Acceptable Financing Other (See Remarks)
Listing Terms Other (See Remarks)
Read Less Info
Want to know what your home might be worth? Contact us for a FREE valuation!

Our team is ready to help you sell your home for the highest possible price ASAP
Bought with Pedro Garcia • Coco,Early & Associates Star Division LLC
GET MORE INFORMATION
Norfolk County, MA
Broker Associate | License ID: 9090789
Broker Associate License ID: 9090789




