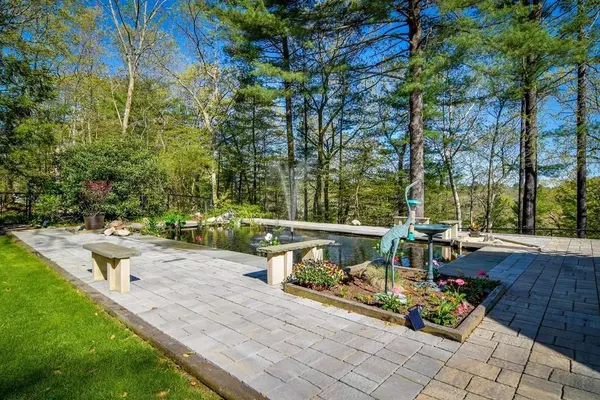For more information regarding the value of a property, please contact us for a free consultation.
Key Details
Sold Price $1,245,000
Property Type Single Family Home
Sub Type Single Family Residence
Listing Status Sold
Purchase Type For Sale
Square Footage 2,761 sqft
Price per Sqft $450
MLS Listing ID 72609611
Sold Date 08/12/20
Style Cape
Bedrooms 3
Full Baths 4
Half Baths 1
Year Built 1953
Annual Tax Amount $16,625
Tax Year 2020
Lot Size 1.500 Acres
Acres 1.5
Property Description
Designed to take advantage of the stunning views of the Charles River, and the tranquility of this special setting for all four seasons! Wonderful Cape style home remodeled in 2008, and then totally updated in 2017. Walls of glass provide an abundance of natural light throughout this well thought out open floor plan. Expansive great room with cathedral ceiling and fireplace providing access to the stone patio and spectacular koi water garden! Fabulous eat in kitchen opening to dining room also surrounded by glass overlooking the river. Custom designed half bath with onyx sink and onyx countertop with special under counter lighting. First floor master bedroom with spa like full bath and walk in closet. This home also features two additional bedrooms on the second level, one with large deck, plus two full baths. Three full baths feature radiant heat. Lower level provides bonus/music room, full bath, storage. Five bdrm septic. Enjoy your own private retreat with 210' on the Charles River!
Location
State MA
County Norfolk
Zoning R1
Direction Centre St to Claybrook Rd or Main St to Claybrook Rd
Rooms
Basement Partially Finished, Interior Entry, Garage Access
Primary Bedroom Level Main
Dining Room Flooring - Stone/Ceramic Tile, Deck - Exterior
Kitchen Flooring - Hardwood, Window(s) - Bay/Bow/Box, Pantry, Kitchen Island, Breakfast Bar / Nook, Exterior Access
Interior
Interior Features Cathedral Ceiling(s), Recessed Lighting, Crown Molding, Bathroom - Full, Closet/Cabinets - Custom Built, Countertops - Stone/Granite/Solid, Great Room, Bathroom, Bonus Room
Heating Forced Air, Radiant, Oil, Fireplace(s)
Cooling Central Air
Flooring Tile, Hardwood, Stone / Slate, Flooring - Hardwood, Flooring - Marble
Fireplaces Number 1
Laundry Closet/Cabinets - Custom Built, Countertops - Stone/Granite/Solid, Second Floor
Exterior
Exterior Feature Rain Gutters, Professional Landscaping, Stone Wall
Garage Spaces 2.0
Fence Fenced
Community Features Public Transportation, Walk/Jog Trails, Stable(s), Private School, Public School
Waterfront Description Waterfront, River, Dock/Mooring, Frontage, Direct Access
View Y/N Yes
View Scenic View(s)
Roof Type Shingle
Total Parking Spaces 4
Garage Yes
Building
Lot Description Wooded, Cleared
Foundation Concrete Perimeter
Sewer Private Sewer
Water Private
Architectural Style Cape
Schools
Elementary Schools Chickering
Middle Schools Dover-Sherborn
High Schools Dover-Sherborn
Others
Senior Community false
Read Less Info
Want to know what your home might be worth? Contact us for a FREE valuation!

Our team is ready to help you sell your home for the highest possible price ASAP
Bought with Mark Spangenberg • Redfin Corp.
GET MORE INFORMATION
Norfolk County, MA
Broker Associate | License ID: 9090789
Broker Associate License ID: 9090789




