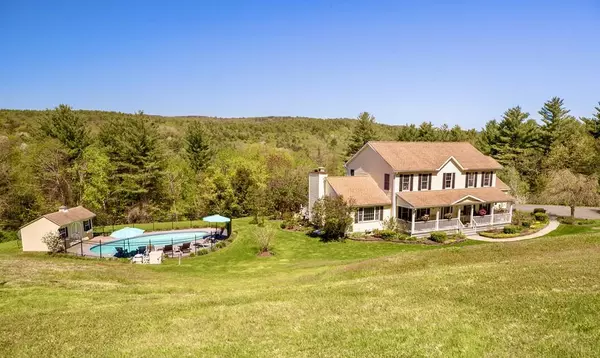For more information regarding the value of a property, please contact us for a free consultation.
Key Details
Sold Price $499,000
Property Type Single Family Home
Sub Type Single Family Residence
Listing Status Sold
Purchase Type For Sale
Square Footage 2,624 sqft
Price per Sqft $190
MLS Listing ID 72660373
Sold Date 07/30/20
Style Colonial
Bedrooms 3
Full Baths 2
Half Baths 1
HOA Fees $65/mo
HOA Y/N true
Year Built 1999
Annual Tax Amount $5,860
Tax Year 2020
Lot Size 5.300 Acres
Acres 5.3
Property Description
Welcome home to this spacious and sunny Shelburne Colonial that is conveniently located only 5 minutes from Greenfield and I-91. This perfect countryside 5.3 acre setting is beautifully landscaped with flowers, shrubbery, raspberry bushes and fruit trees. After a long day of work just imagine watching the sunsets while relaxing in the in-ground heated gunite pool with built-in hot tub or wake up and have your morning cup of coffee on the fabulous front porch. The interior has a perfect layout for entertaining with a large kitchen that is open to a dining and living area that features a fireplace and sliding glass doors to outside cobblestone patio, deck w/ pergola. In addition there is a dining room, family room, and 1/2 bath. The master bedroom has a full bath that includes double sinks, shower, whirlpool tub and separate dressing room. This home also has two additional bedrooms, full bath and attached 2 car garage. Enjoy living in one of Shelburne's most desirable locations!
Location
State MA
County Franklin
Zoning Res/Agr
Direction Peckville Road to Pinnacle Lane. House located at the end of the cul-de-sac.
Rooms
Family Room Flooring - Hardwood
Basement Full
Primary Bedroom Level Second
Dining Room Flooring - Hardwood, Window(s) - Bay/Bow/Box
Kitchen Flooring - Hardwood, Countertops - Stone/Granite/Solid, Kitchen Island, Breakfast Bar / Nook
Interior
Heating Baseboard, Oil
Cooling None
Flooring Wood, Tile, Carpet, Marble
Fireplaces Number 1
Fireplaces Type Living Room
Appliance Oven, Dishwasher, Countertop Range, Refrigerator, Oil Water Heater
Laundry Electric Dryer Hookup, Washer Hookup, Second Floor
Exterior
Exterior Feature Fruit Trees, Garden
Garage Spaces 2.0
Pool Pool - Inground Heated
Community Features Shopping, Walk/Jog Trails, Laundromat, Conservation Area, House of Worship, Public School
View Y/N Yes
View Scenic View(s)
Roof Type Shingle
Total Parking Spaces 6
Garage Yes
Private Pool true
Building
Lot Description Cul-De-Sac, Level, Sloped
Foundation Concrete Perimeter
Sewer Private Sewer
Water Private
Architectural Style Colonial
Schools
Elementary Schools Buck Shelb Elem
Middle Schools Mohawk Reg 7-12
High Schools Mohawk Reg 7-12
Others
Senior Community false
Read Less Info
Want to know what your home might be worth? Contact us for a FREE valuation!

Our team is ready to help you sell your home for the highest possible price ASAP
Bought with Laura Sandvik • Delap Real Estate LLC
GET MORE INFORMATION
Norfolk County, MA
Broker Associate | License ID: 9090789
Broker Associate License ID: 9090789




