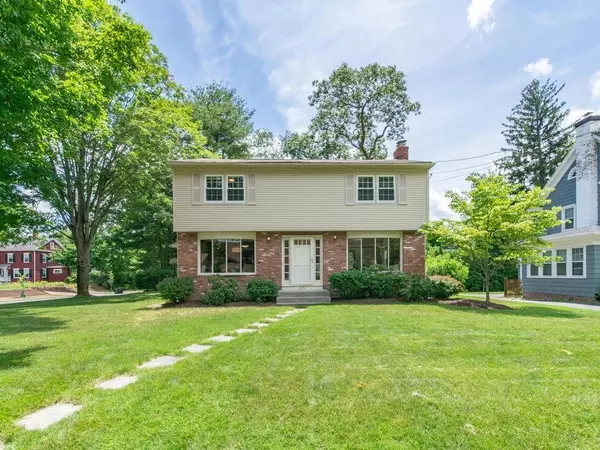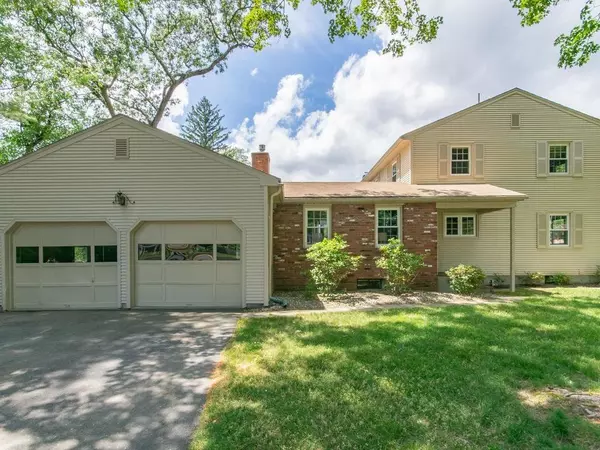For more information regarding the value of a property, please contact us for a free consultation.
Key Details
Sold Price $380,000
Property Type Single Family Home
Sub Type Single Family Residence
Listing Status Sold
Purchase Type For Sale
Square Footage 1,918 sqft
Price per Sqft $198
Subdivision Dover
MLS Listing ID 72681007
Sold Date 08/03/20
Style Colonial
Bedrooms 3
Full Baths 2
Year Built 1972
Annual Tax Amount $9,034
Tax Year 2019
Lot Size 0.280 Acres
Acres 0.28
Property Description
Open House Sat 6/27 10-12, but you don't have to wait to see this handsome move-in ready 3BR+, 2 BA well maintained colonial in sought-after Blueberry School Dover neighborhood. Neutral paint tones, rich wood trims, sparkling hardwood floors, & abundant natural light. Front-to-back Living rm w/ fireplace, open kitchen/dining rm, adjoining family rm w/ gas fireplace and slider to patio provide plenty of room for family to spread out & perfect for entertaining. The kitchen features abundant cabinets, granite countertops w/ counter seating, newer SS appliances, w/ dining area & charming corner cupboard. Upstairs you'll find 3 bedrooms w/ generous closets, plus 4th room (no closet) which could easily be a bedroom or office. Private fenced backyard w/ patio is a relaxing sunny retreat. Lower level offers nice laundry rm, bonus rm w/ fireplace, & mechanicals (Gas FWA, central air, Hot water on demand all approx. 2 years) plus 200 amp panel. Easy access to I-91, shops, schools, & parks.
Location
State MA
County Hampden
Zoning RA1
Direction Converse or Laurel to Dover Rd, At Corner of Dover and Harwich, Driveway entrance on Dover.
Rooms
Family Room Flooring - Wood, Exterior Access, Open Floorplan, Slider, Lighting - Overhead
Basement Full, Partially Finished, Interior Entry, Bulkhead, Concrete
Primary Bedroom Level Second
Dining Room Closet/Cabinets - Custom Built, Flooring - Hardwood, Window(s) - Bay/Bow/Box, Open Floorplan, Wainscoting, Lighting - Overhead
Kitchen Beamed Ceilings, Flooring - Hardwood, Dining Area, Pantry, Countertops - Stone/Granite/Solid, Open Floorplan, Remodeled, Stainless Steel Appliances, Gas Stove, Peninsula, Lighting - Overhead
Interior
Interior Features Lighting - Overhead, Closet - Linen, Attic Access, Home Office, Center Hall, Game Room, Central Vacuum
Heating Forced Air, Natural Gas, Fireplace
Cooling Central Air
Flooring Wood, Tile, Hardwood, Flooring - Wood
Fireplaces Number 2
Fireplaces Type Family Room, Living Room
Appliance Range, Dishwasher, Disposal, Microwave, Refrigerator, Washer, Dryer, Vacuum System - Rough-in, Gas Water Heater, Tank Water Heaterless, Utility Connections for Gas Range
Laundry Closet/Cabinets - Custom Built, Electric Dryer Hookup, Washer Hookup, In Basement
Exterior
Exterior Feature Rain Gutters, Sprinkler System
Garage Spaces 2.0
Fence Fenced/Enclosed, Fenced
Community Features Public Transportation, Shopping, Pool, Tennis Court(s), Park, Walk/Jog Trails, Golf, Medical Facility, Bike Path, Conservation Area, Highway Access, House of Worship, Marina, Private School, Public School, University
Utilities Available for Gas Range, Washer Hookup
Roof Type Shingle
Total Parking Spaces 4
Garage Yes
Building
Lot Description Corner Lot, Level
Foundation Concrete Perimeter
Sewer Public Sewer
Water Public
Architectural Style Colonial
Schools
Elementary Schools Blueberry
Middle Schools Williams
High Schools Lhs
Others
Acceptable Financing Contract
Listing Terms Contract
Read Less Info
Want to know what your home might be worth? Contact us for a FREE valuation!

Our team is ready to help you sell your home for the highest possible price ASAP
Bought with Ann Turnberg • Coldwell Banker Residential Brokerage - Longmeadow
GET MORE INFORMATION
Norfolk County, MA
Broker Associate | License ID: 9090789
Broker Associate License ID: 9090789




