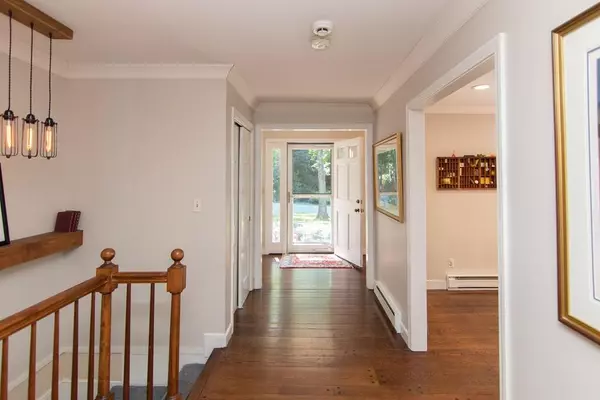For more information regarding the value of a property, please contact us for a free consultation.
Key Details
Sold Price $810,000
Property Type Single Family Home
Sub Type Single Family Residence
Listing Status Sold
Purchase Type For Sale
Square Footage 3,140 sqft
Price per Sqft $257
MLS Listing ID 72649054
Sold Date 07/21/20
Style Ranch
Bedrooms 3
Full Baths 2
Half Baths 1
HOA Y/N false
Year Built 1968
Annual Tax Amount $9,458
Tax Year 2020
Lot Size 1.090 Acres
Acres 1.09
Property Description
Picture perfect sprawling ranch home located in popular neighborhood. This lovely home provides an abundance of natural light and has been thoughtfully renovated with charm and character throughout. The living room & dining room both have wood plank flooring, fireplaces and oversized windows allowing the natural light to stream in. Updated eat-in country kitchen. Bright & cheery heated sun room for year round enjoyment. 3 bedrooms grouped nicely in their own wing with master br/bath. Large, finished walk-out basement has a playroom w/ built-in shelving & wood stove, a bonus room which is ideal for out of town guests or home office, ½ bath & laundry room. Expansive storage in the unfinished basement area. Terrific outdoor space including patio w/ fire pit, covered porch & private back yard. Colonial water, central AC, & 2 car garage. Dover,just 15miles SW of Boston, offers top ranked schools. An amazing value for this lovely home! Call to schedule your private showing.
Location
State MA
County Norfolk
Zoning R1
Direction Pine St. to Hales Hallow Rd. to Pond St.
Rooms
Basement Partially Finished, Walk-Out Access
Primary Bedroom Level First
Dining Room Flooring - Hardwood, Recessed Lighting, Crown Molding
Kitchen Flooring - Vinyl, Dining Area, Countertops - Upgraded, Recessed Lighting, Wine Chiller
Interior
Interior Features Slider, Ceiling Fan(s), Play Room, Bonus Room, Sun Room
Heating Forced Air, Heat Pump, Oil
Cooling Central Air
Flooring Flooring - Wall to Wall Carpet, Flooring - Wood
Fireplaces Number 3
Fireplaces Type Dining Room, Living Room, Wood / Coal / Pellet Stove
Appliance Oven, Dishwasher, Washer, Dryer
Laundry In Basement
Exterior
Garage Spaces 2.0
Community Features Conservation Area, Public School
Roof Type Shingle
Total Parking Spaces 4
Garage Yes
Building
Foundation Concrete Perimeter
Sewer Private Sewer
Water Public
Architectural Style Ranch
Schools
Elementary Schools Chickering
Middle Schools Dover-Sherborn
High Schools Dover-Sherborn
Others
Senior Community false
Acceptable Financing Contract
Listing Terms Contract
Read Less Info
Want to know what your home might be worth? Contact us for a FREE valuation!

Our team is ready to help you sell your home for the highest possible price ASAP
Bought with Nicholas Patsio • Berkshire Hathaway HomeServices Commonwealth Real Estate
GET MORE INFORMATION
Norfolk County, MA
Broker Associate | License ID: 9090789
Broker Associate License ID: 9090789




