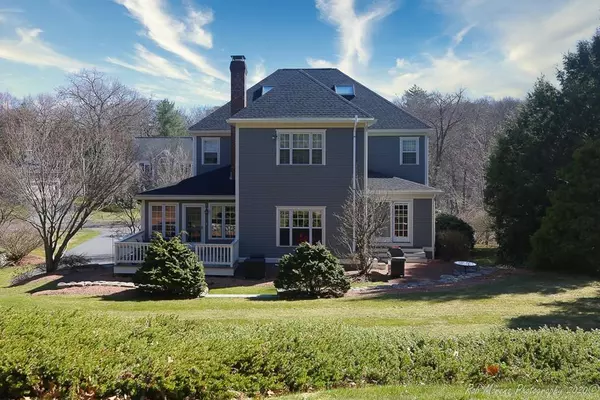For more information regarding the value of a property, please contact us for a free consultation.
Key Details
Sold Price $1,000,000
Property Type Single Family Home
Sub Type Single Family Residence
Listing Status Sold
Purchase Type For Sale
Square Footage 6,111 sqft
Price per Sqft $163
Subdivision Thaxton Heights
MLS Listing ID 72624394
Sold Date 07/24/20
Style Colonial
Bedrooms 4
Full Baths 2
Half Baths 3
Year Built 1993
Annual Tax Amount $12,124
Tax Year 2020
Lot Size 0.530 Acres
Acres 0.53
Property Description
MOTIVATED SELLER. This superbly appointed home in The Thaxton Heights neighborhood of Beverly offers high quality workmanship ,an exquisite floor plan, professional landscaping including stone walls and unique plantings. Eleven rooms in total, not including the finished lower level, are spacious and filled with light. Large kitchen with walk in pantry, a breakfast bar and dining area overlooking a private patio. This open floorplan is unique in that has its private spots as well as open flowing areas. A two sided fireplace enhances both the family room and the sun room, the library is finished with cherry built-ins giving the room a cozy/private workspace, formal living and dining rooms are open to the two-story, marble floor foyer. This home is appointed with fine fixtures throughout, the roof is new and the exterior was recently painted. This is an exceptional home in an area of comparable quality, convenience to RT 128, the coastline and commuter rail.
Location
State MA
County Essex
Area Centerville (Bvly)
Zoning R22
Direction Grover Street to Old Planters Road
Rooms
Family Room Flooring - Wall to Wall Carpet, Open Floorplan, Recessed Lighting, Sunken, Closet - Double
Basement Full, Partially Finished, Concrete
Primary Bedroom Level Second
Dining Room Flooring - Hardwood, Chair Rail
Kitchen Flooring - Hardwood, Dining Area, Pantry, Countertops - Stone/Granite/Solid, Breakfast Bar / Nook, Cable Hookup, Exterior Access, Open Floorplan, Recessed Lighting
Interior
Interior Features Bathroom - Double Vanity/Sink, Bathroom - Tiled With Tub & Shower, Closet, Bathroom - Half, Closet/Cabinets - Custom Built, Lighting - Overhead, Wainscoting, Crown Molding, Bathroom, Bonus Room, 1/4 Bath, Sun Room, Library, Central Vacuum, Internet Available - Broadband
Heating Forced Air, Oil, Fireplace
Cooling Central Air
Flooring Wood, Tile, Carpet, Marble, Hardwood, Flooring - Stone/Ceramic Tile, Flooring - Hardwood
Fireplaces Number 2
Fireplaces Type Family Room
Appliance Oven, Dishwasher, Disposal, Countertop Range, Refrigerator, Washer, Dryer, Vacuum System, Oil Water Heater, Tank Water Heater, Utility Connections for Electric Range, Utility Connections for Electric Oven, Utility Connections for Electric Dryer
Laundry Flooring - Stone/Ceramic Tile, Second Floor, Washer Hookup
Exterior
Exterior Feature Rain Gutters, Professional Landscaping, Sprinkler System, Decorative Lighting, Garden, Stone Wall
Garage Spaces 2.0
Community Features Tennis Court(s), Park, Walk/Jog Trails, Golf, Medical Facility, Bike Path, Conservation Area, Highway Access, Private School, Public School, T-Station, Sidewalks
Utilities Available for Electric Range, for Electric Oven, for Electric Dryer, Washer Hookup
Roof Type Shingle
Total Parking Spaces 5
Garage Yes
Building
Lot Description Cleared
Foundation Concrete Perimeter
Sewer Public Sewer
Water Public
Architectural Style Colonial
Schools
Elementary Schools North Beverly
Middle Schools Bms
High Schools Bhs
Others
Senior Community false
Acceptable Financing Contract
Listing Terms Contract
Read Less Info
Want to know what your home might be worth? Contact us for a FREE valuation!

Our team is ready to help you sell your home for the highest possible price ASAP
Bought with Guittarr Group • J. Barrett & Company
GET MORE INFORMATION
Norfolk County, MA
Broker Associate | License ID: 9090789
Broker Associate License ID: 9090789




