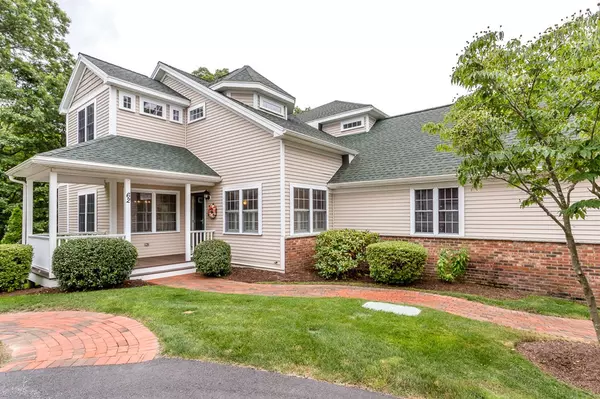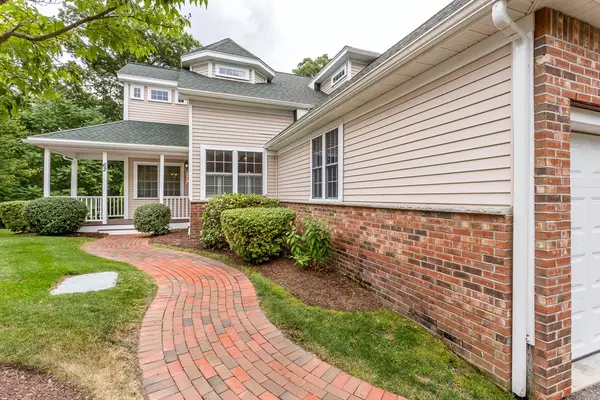For more information regarding the value of a property, please contact us for a free consultation.
Key Details
Sold Price $525,000
Property Type Condo
Sub Type Condominium
Listing Status Sold
Purchase Type For Sale
Square Footage 2,101 sqft
Price per Sqft $249
MLS Listing ID 72649250
Sold Date 07/17/20
Bedrooms 2
Full Baths 2
Half Baths 1
HOA Fees $555/mo
HOA Y/N true
Year Built 2005
Annual Tax Amount $6,212
Tax Year 2019
Property Description
Looking for an amazing condo in a great location, here it is!... This spacious home in the desirable Indian Woods condo association has an open floor plan, a beautiful kitchen with granite counter tops, breakfast bar, and an eat-in kitchen area, living-room with cathedral ceiling and gas fireplace, a huge master bedroom with a walk-in closet and master bath- on the first floor. The home also has hardwood floors throughout the first floor, second bedroom on the second floor with a bathroom and a family-room area... and the list goes on and on... Come on by to see this perfectly located condo where you'll be minutes away from routes 128 and 24, the train station and so much more! Welcome home!
Location
State MA
County Norfolk
Zoning SRAA
Direction Turnpike Street (138) to Stage Coach to Indian Woods Way
Rooms
Family Room Cathedral Ceiling(s), Flooring - Wall to Wall Carpet
Primary Bedroom Level First
Dining Room Closet/Cabinets - Custom Built, Flooring - Hardwood
Kitchen Flooring - Hardwood, Dining Area, Countertops - Stone/Granite/Solid, Breakfast Bar / Nook, Gas Stove
Interior
Heating Forced Air, Natural Gas
Cooling Central Air
Flooring Tile, Carpet, Hardwood
Fireplaces Number 1
Fireplaces Type Living Room
Appliance Range, Dishwasher, Microwave, Refrigerator, Gas Water Heater, Utility Connections for Gas Range
Laundry First Floor, In Unit
Exterior
Exterior Feature Rain Gutters
Garage Spaces 2.0
Community Features Public Transportation, Shopping, Park, Walk/Jog Trails, Conservation Area, Highway Access, House of Worship, Private School, Public School, T-Station
Utilities Available for Gas Range
Waterfront false
Roof Type Shingle
Total Parking Spaces 2
Garage Yes
Building
Story 2
Sewer Public Sewer
Water Public
Schools
Elementary Schools Hansen
Middle Schools Galvin
High Schools Chs
Others
Pets Allowed Breed Restrictions
Read Less Info
Want to know what your home might be worth? Contact us for a FREE valuation!

Our team is ready to help you sell your home for the highest possible price ASAP
Bought with Nicole Cohen • William Raveis R.E. & Home Services
GET MORE INFORMATION

Mikel DeFrancesco
Broker Associate | License ID: 9090789
Broker Associate License ID: 9090789




