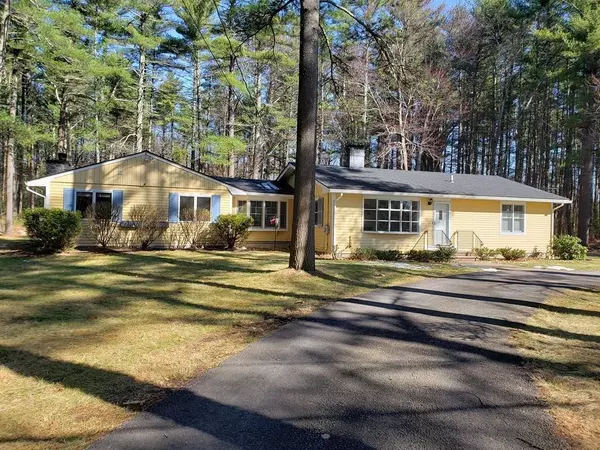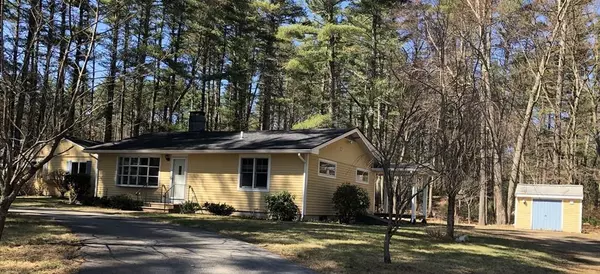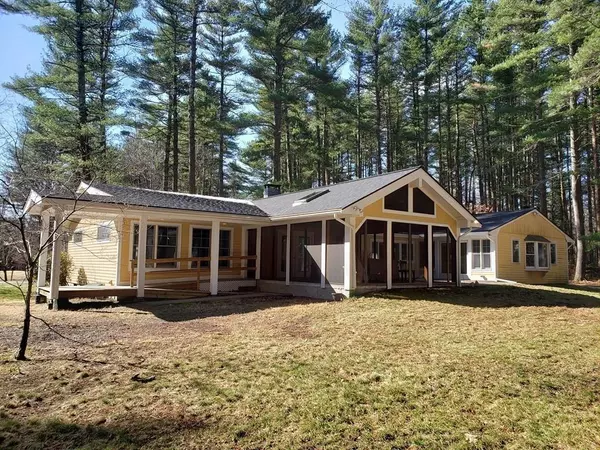For more information regarding the value of a property, please contact us for a free consultation.
Key Details
Sold Price $740,000
Property Type Single Family Home
Sub Type Single Family Residence
Listing Status Sold
Purchase Type For Sale
Square Footage 2,588 sqft
Price per Sqft $285
MLS Listing ID 72638015
Sold Date 07/17/20
Style Ranch
Bedrooms 3
Full Baths 2
HOA Y/N false
Year Built 1959
Annual Tax Amount $12,159
Tax Year 2019
Lot Size 2.500 Acres
Acres 2.5
Property Description
Unassuming from the street; yet exceptional and expansive inside! Extensively redesigned and remodeled in past 4 yrs! Be surprised with the welcoming one level living with open space concepts. Kitchen is new and nicely appointed with 20 feet of granite counters, custom shaker white cabinetry and 7ft island, gently accented with a wall of windows overlooking patio and woods, outfitted with an array of kitchen appliances, and complimented with white bead-board ceiling, recessed lighting. Feel the warmth of radiant floor heat in Kitchen, Livngroom and Master Bedroom suite. Exceptional (new) Master Bedroom and Master Bath. Fall in love with the (new)18x22 3-seasons oasis with cedar wood ceiling, Italian tile floor and surrounded by openness. Additionally there's a 18x22 (new) patio which is smartly positioned and accessible from the Familyroom as well as the 3-season oasis. Approx 1100sf of full-unfinished basement....plenty of space for workshop and hobby area, storage, etc.
Location
State MA
County Middlesex
Zoning B
Direction Carlisle Center, follow Westford Rd/RT225 to Curve Street to Forest Park Drive
Rooms
Family Room Cathedral Ceiling(s), Closet, Flooring - Hardwood, Window(s) - Bay/Bow/Box, Exterior Access, Open Floorplan, Remodeled, Slider
Basement Slab, Unfinished
Primary Bedroom Level First
Dining Room Flooring - Wood, Window(s) - Bay/Bow/Box, Open Floorplan, Recessed Lighting, Remodeled, Beadboard
Kitchen Wood / Coal / Pellet Stove, Closet/Cabinets - Custom Built, Flooring - Wood, Window(s) - Picture, Dining Area, Countertops - Stone/Granite/Solid, Countertops - Upgraded, Kitchen Island, Cabinets - Upgraded, Country Kitchen, Open Floorplan, Recessed Lighting, Remodeled, Slider, Stainless Steel Appliances, Wine Chiller, Beadboard
Interior
Interior Features Cathedral Ceiling(s), Beamed Ceilings
Heating Baseboard, Oil, Hydronic Floor Heat(Radiant)
Cooling None
Flooring Tile, Hardwood, Flooring - Stone/Ceramic Tile
Fireplaces Number 2
Fireplaces Type Family Room, Living Room
Appliance Range, Dishwasher, Microwave, Refrigerator, Washer, Dryer, Wine Refrigerator, Washer/Dryer, Range Hood
Laundry First Floor
Exterior
Exterior Feature Rain Gutters, Storage
Utilities Available Generator Connection
Roof Type Shingle
Total Parking Spaces 6
Garage No
Building
Lot Description Level
Foundation Concrete Perimeter, Slab
Sewer Private Sewer
Water Private
Architectural Style Ranch
Schools
Elementary Schools Carlisle
Middle Schools Carlisle
High Schools Concordcarlisle
Others
Senior Community false
Read Less Info
Want to know what your home might be worth? Contact us for a FREE valuation!

Our team is ready to help you sell your home for the highest possible price ASAP
Bought with Faith Erickson • William Raveis R.E. & Home Services
GET MORE INFORMATION
Norfolk County, MA
Broker Associate | License ID: 9090789
Broker Associate License ID: 9090789




