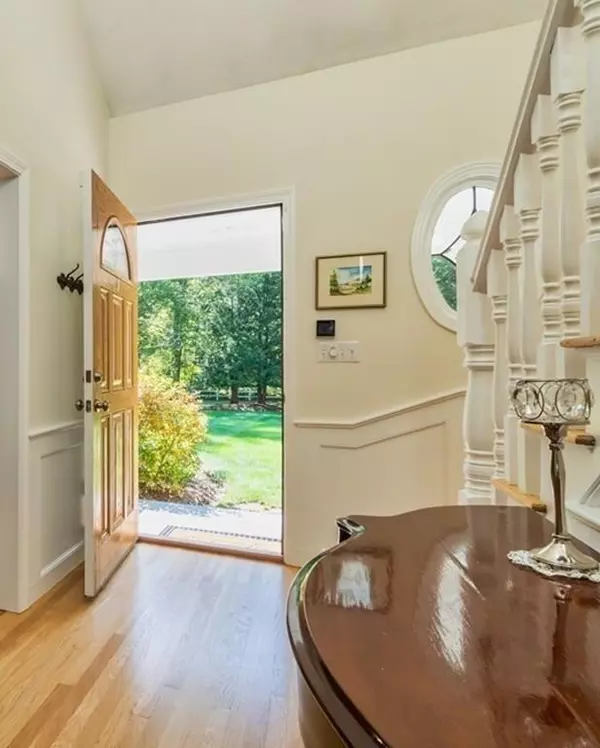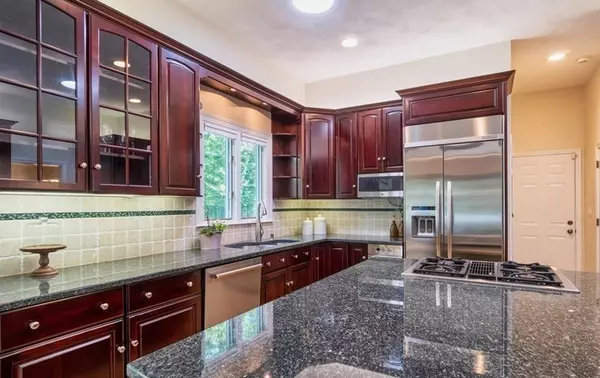For more information regarding the value of a property, please contact us for a free consultation.
Key Details
Sold Price $1,100,000
Property Type Single Family Home
Sub Type Single Family Residence
Listing Status Sold
Purchase Type For Sale
Square Footage 4,293 sqft
Price per Sqft $256
MLS Listing ID 72573189
Sold Date 07/17/20
Style Contemporary, Ranch
Bedrooms 5
Full Baths 3
Half Baths 1
HOA Y/N false
Year Built 1980
Annual Tax Amount $15,773
Tax Year 2019
Lot Size 2.200 Acres
Acres 2.2
Property Description
Perfectly set on 2+ landscaped acres in the highly desired Donnelly Estates, this light and bright 4BR 3.5BA ranch offers a hard to find first floor master suite, 2 additional bedrooms/home office, large living room with bay window, a formal dining room, vaulted ceiling family room w/fieldstone fireplace and granite & stainless kitchen all on the first floor. In addition, there are two bedrooms, a full bath and walk in storage on the second floor. The walk out lower level boasts a huge 39x30 recreation room with a wetbar,cedar closet and plenty of storage. Propane gas heat. 2017 roof, new ss appliances, new heating (propane), paint inside & out. Not to be missed! The charming town of Dover is located 15 miles SW of Boston, enjoys a low tax rate & Boston Magazine just named Dover's schools #1 in Massachusetts once again.
Location
State MA
County Norfolk
Zoning R2
Direction Farm to Donnelly
Rooms
Family Room Closet/Cabinets - Custom Built, Flooring - Hardwood, Balcony / Deck, Exterior Access, Open Floorplan, Slider
Basement Full, Partially Finished, Walk-Out Access
Primary Bedroom Level First
Dining Room Flooring - Hardwood
Kitchen Flooring - Hardwood, Countertops - Stone/Granite/Solid, Kitchen Island, Stainless Steel Appliances
Interior
Interior Features Bathroom - Full, Bathroom - Tiled With Tub & Shower, Double Vanity, Closet - Cedar, Wet bar, Recessed Lighting, Closet, Bathroom, Game Room, Home Office, Central Vacuum
Heating Baseboard, Propane
Cooling Central Air
Flooring Tile, Carpet, Hardwood, Flooring - Stone/Ceramic Tile, Flooring - Wall to Wall Carpet, Flooring - Hardwood
Fireplaces Number 1
Fireplaces Type Family Room
Appliance Oven, Dishwasher, Countertop Range, Refrigerator, Washer, Dryer, Propane Water Heater, Utility Connections for Gas Range
Laundry Flooring - Stone/Ceramic Tile, First Floor
Exterior
Exterior Feature Professional Landscaping
Garage Spaces 2.0
Community Features Walk/Jog Trails
Utilities Available for Gas Range, Generator Connection
Roof Type Shingle
Total Parking Spaces 4
Garage Yes
Building
Lot Description Level
Foundation Concrete Perimeter
Sewer Private Sewer
Water Private
Architectural Style Contemporary, Ranch
Schools
Elementary Schools Chickering
Middle Schools Dover-Sherborn
High Schools Dover-Sherborn
Others
Senior Community false
Read Less Info
Want to know what your home might be worth? Contact us for a FREE valuation!

Our team is ready to help you sell your home for the highest possible price ASAP
Bought with Mary Crane • Berkshire Hathaway HomeServices Commonwealth Real Estate
GET MORE INFORMATION
Norfolk County, MA
Broker Associate | License ID: 9090789
Broker Associate License ID: 9090789




