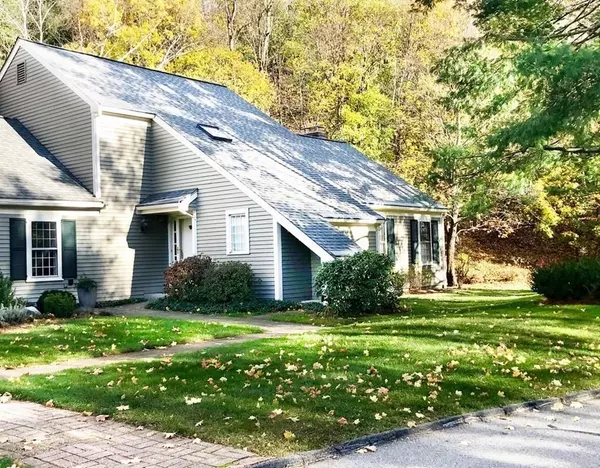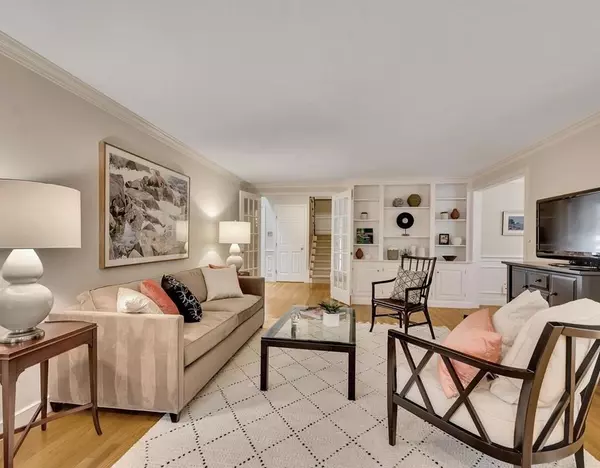For more information regarding the value of a property, please contact us for a free consultation.
Key Details
Sold Price $1,060,000
Property Type Single Family Home
Sub Type Single Family Residence
Listing Status Sold
Purchase Type For Sale
Square Footage 2,099 sqft
Price per Sqft $505
Subdivision Merriam Close
MLS Listing ID 72623958
Sold Date 07/01/20
Style Colonial
Bedrooms 3
Full Baths 2
Half Baths 1
HOA Fees $720/mo
HOA Y/N true
Year Built 1979
Annual Tax Amount $13,926
Tax Year 2020
Lot Size 5,227 Sqft
Acres 0.12
Property Description
Elegant and inviting this Merriam Close town-home offers a unique combination of easy turnkey living and a sought after private setting. Highlights include a spacious first-floor master suite, a handsome fireplaced living room with attractive millwork, and a beautiful white kitchen w/ custom cabinets, granite counters, stainless appliances, and island. The adjoining dining room has pretty French doors that open into a relaxing sunroom wrapped in glass. Enjoy gatherings and barbeques on the private bluestone patio surrounded by lush perennial gardens, and meandering stone walls. The second floor offers two generous bedrooms with ample closet space and a large, hall bath. Additional amenities include a fabulous lower-level with handsome built-ins, a separate office, laundry room, storage, and workbench. Pull into your 2 car garage and leave the worries of mowing and shoveling behind. Just a short walk to Concord Center, Minute Man National Park, & trails. This desireable home has it all.
Location
State MA
County Middlesex
Zoning A
Direction From Concord Center follow Lexington Rd. Apx. 1 mile. See Edmonds Road on left.
Rooms
Basement Full, Partially Finished, Interior Entry, Bulkhead, Radon Remediation System
Primary Bedroom Level First
Dining Room Flooring - Hardwood, French Doors, Wainscoting
Kitchen Flooring - Hardwood, Countertops - Stone/Granite/Solid, Kitchen Island, Recessed Lighting
Interior
Interior Features Ceiling Fan(s), Recessed Lighting, Closet - Cedar, Closet/Cabinets - Custom Built, Walk-in Storage, Closet, Wainscoting, Sun Room, Office, Game Room, Foyer, Central Vacuum, High Speed Internet
Heating Central, Forced Air, Natural Gas, Electric
Cooling Central Air
Flooring Wood, Tile, Carpet, Flooring - Stone/Ceramic Tile, Flooring - Wall to Wall Carpet, Flooring - Hardwood
Fireplaces Number 1
Fireplaces Type Living Room
Appliance Range, Dishwasher, Trash Compactor, Microwave, Refrigerator, Freezer, Washer, Dryer, Gas Water Heater, Tank Water Heater, Plumbed For Ice Maker, Utility Connections for Gas Range, Utility Connections for Electric Oven, Utility Connections for Electric Dryer
Laundry Flooring - Stone/Ceramic Tile, In Basement, Washer Hookup
Exterior
Exterior Feature Tennis Court(s), Rain Gutters, Professional Landscaping, Sprinkler System, Garden, Stone Wall
Garage Spaces 2.0
Community Features Public Transportation, Shopping, Pool, Tennis Court(s), Park, Walk/Jog Trails, Medical Facility, Bike Path, Conservation Area, Highway Access, House of Worship, Private School, Public School, T-Station
Utilities Available for Gas Range, for Electric Oven, for Electric Dryer, Washer Hookup, Icemaker Connection
Roof Type Shingle
Total Parking Spaces 2
Garage Yes
Building
Lot Description Cul-De-Sac
Foundation Concrete Perimeter
Sewer Private Sewer
Water Public
Architectural Style Colonial
Schools
Elementary Schools Alcott
Middle Schools Concord
High Schools Cchs
Read Less Info
Want to know what your home might be worth? Contact us for a FREE valuation!

Our team is ready to help you sell your home for the highest possible price ASAP
Bought with Terry Perlmutter • Barrett Sotheby's International Realty
GET MORE INFORMATION
Norfolk County, MA
Broker Associate | License ID: 9090789
Broker Associate License ID: 9090789




