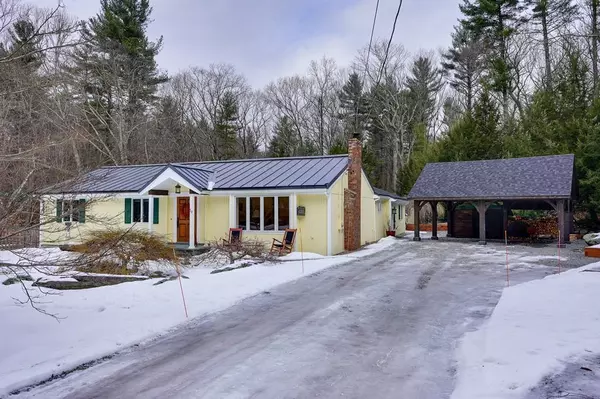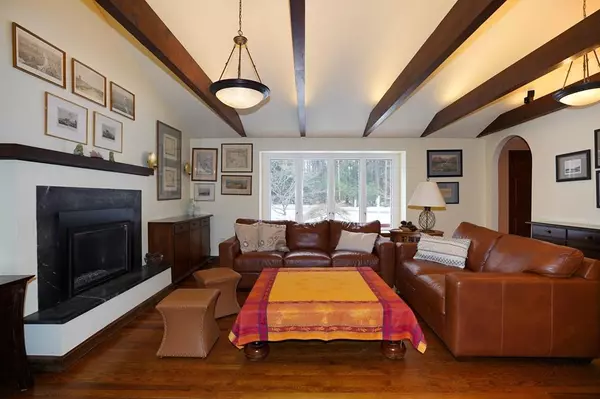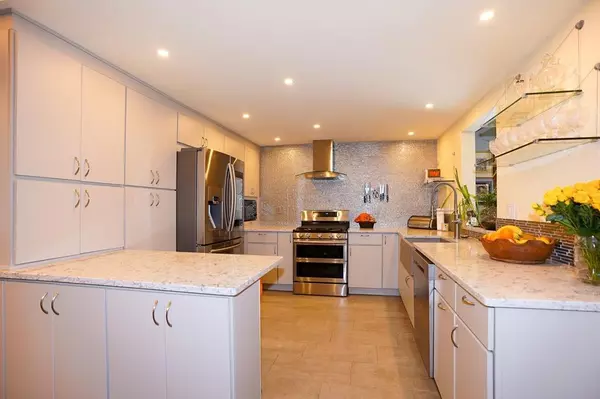For more information regarding the value of a property, please contact us for a free consultation.
Key Details
Sold Price $690,000
Property Type Single Family Home
Sub Type Single Family Residence
Listing Status Sold
Purchase Type For Sale
Square Footage 2,104 sqft
Price per Sqft $327
MLS Listing ID 72608496
Sold Date 06/15/20
Style Ranch
Bedrooms 4
Full Baths 4
Half Baths 1
Year Built 1972
Annual Tax Amount $11,420
Tax Year 2019
Lot Size 2.040 Acres
Acres 2.04
Property Description
This beautiful, sprawling 4 bedroom, 4.5 bath ranch has everything you may need, all in a very desirable neighborhood on the Concord line. A completely updated designer kitchen with top of the line appliances, including a family hub refrigerator, breakfast bar, and dining room. The living room has hardwood flooring, vaulted ceilings with wooden beams, a large window, and a gas fireplace. Private Master Suite with a large walk-in closet and bathroom is located at one end of the home, with another Master Suite and two more bedrooms located on the other end of the house. All bathrooms have been updated. family room with slate flooring, wood stove, vaulted ceiling, and skylight opens up to a beautiful 2-acre property complete with mature trees, a large patio, built-in fire pit, in-ground pool, lots of storage, and more! To top it off, this home is equipped with Central Air, Natural Gas heat, security system, invisible fence, backup generator hookup, a metal roof, & Rhino Shield exterior
Location
State MA
County Middlesex
Zoning B
Direction Rt 225 to Acton St to Heald Rd
Rooms
Family Room Wood / Coal / Pellet Stove, Flooring - Stone/Ceramic Tile, French Doors, Exterior Access
Basement Crawl Space
Primary Bedroom Level First
Kitchen Flooring - Stone/Ceramic Tile, Countertops - Stone/Granite/Solid, Breakfast Bar / Nook
Interior
Interior Features Bathroom - Tiled With Shower Stall, Bathroom - Half, Bathroom
Heating Central, Forced Air, Oil
Cooling Central Air
Flooring Wood, Tile, Hardwood, Stone / Slate, Flooring - Hardwood
Fireplaces Number 2
Fireplaces Type Living Room
Appliance Microwave, ENERGY STAR Qualified Refrigerator, ENERGY STAR Qualified Dryer, ENERGY STAR Qualified Dishwasher, ENERGY STAR Qualified Washer, Freezer - Upright, Range Hood, Range - ENERGY STAR, Gas Water Heater
Exterior
Exterior Feature Rain Gutters, Storage, Stone Wall
Garage Spaces 2.0
Fence Fenced, Invisible
Pool In Ground
Community Features Walk/Jog Trails, Medical Facility, Bike Path, Conservation Area, House of Worship, Public School
Roof Type Metal
Total Parking Spaces 5
Garage Yes
Private Pool true
Building
Lot Description Other
Foundation Irregular
Sewer Private Sewer
Water Private
Architectural Style Ranch
Schools
Elementary Schools Carlisle
Middle Schools Carlisle
High Schools Cchs
Read Less Info
Want to know what your home might be worth? Contact us for a FREE valuation!

Our team is ready to help you sell your home for the highest possible price ASAP
Bought with Seana Gifford • J. Mulkerin Realty
GET MORE INFORMATION
Norfolk County, MA
Broker Associate | License ID: 9090789
Broker Associate License ID: 9090789




