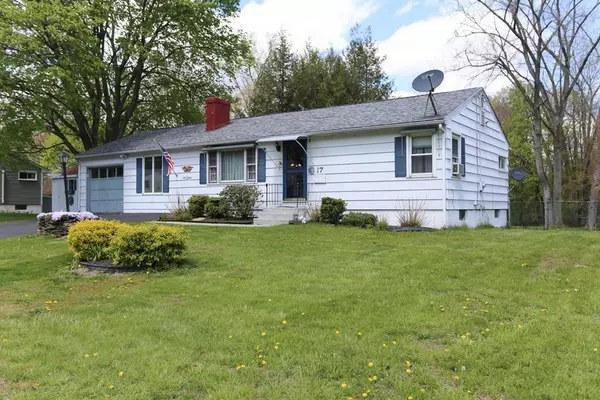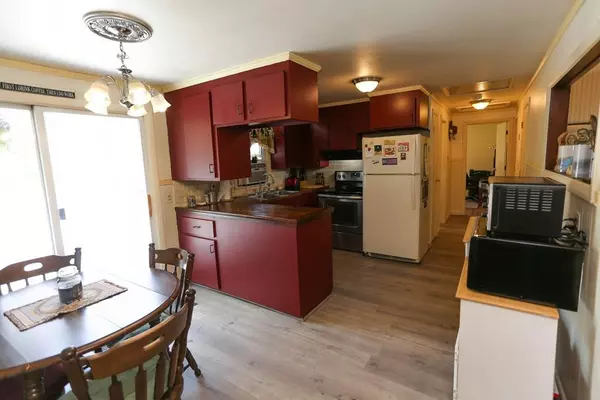For more information regarding the value of a property, please contact us for a free consultation.
Key Details
Sold Price $225,500
Property Type Single Family Home
Sub Type Single Family Residence
Listing Status Sold
Purchase Type For Sale
Square Footage 1,128 sqft
Price per Sqft $199
MLS Listing ID 72654215
Sold Date 06/26/20
Style Ranch
Bedrooms 3
Full Baths 1
Year Built 1959
Annual Tax Amount $3,679
Tax Year 2020
Lot Size 0.470 Acres
Acres 0.47
Property Description
Current owner has loved this home for the past 50 years but it's his time to move South! Eat-in kitchen with slider to newer 12X16 composite deck/vinyl railings overlooking HUGE fenced backyard,fireplaced living room,split bedroom floor plan - front to back master bedroom on one end & 2 additional bedrooms at the other end,full bath remodeled in 2019,full walk out basement for storage or potential expansion,newer Buderus boiler & Super Stor indirect water heater,newer roof,recently painted interior,all newer vinyl plank & laminate flooring throughout,home insulated by MassSave in 2019, 100 Amp circuit breaker panel PLUS generator hook up,all appliances will remain, the generator will remain,3 window A/C's will remain,connected to a community septic - for a $250 per year maintenance fee you own up to the septic tank and the town maintains from the septic tank and beyond,USDA offers 0% down payment options to qualified Buyers, take advantage of historic low interest rates!!
Location
State MA
County Hampshire
Zoning RES
Direction off Amherst Street near the intersection with West Street
Rooms
Basement Full, Walk-Out Access, Sump Pump
Primary Bedroom Level First
Kitchen Flooring - Laminate, Dining Area, Deck - Exterior, Exterior Access, Slider
Interior
Heating Baseboard, Oil
Cooling Window Unit(s), Whole House Fan
Flooring Vinyl, Laminate
Fireplaces Number 1
Appliance Range, Refrigerator, Washer, Dryer, Oil Water Heater, Water Heater(Separate Booster), Utility Connections for Electric Range, Utility Connections for Electric Dryer
Laundry Electric Dryer Hookup, Washer Hookup, In Basement
Exterior
Exterior Feature Storage
Garage Spaces 1.0
Fence Fenced
Utilities Available for Electric Range, for Electric Dryer, Washer Hookup
Roof Type Shingle
Total Parking Spaces 4
Garage Yes
Building
Foundation Concrete Perimeter
Sewer Private Sewer
Water Private
Architectural Style Ranch
Others
Senior Community false
Read Less Info
Want to know what your home might be worth? Contact us for a FREE valuation!

Our team is ready to help you sell your home for the highest possible price ASAP
Bought with Craig Della Penna • The Murphys REALTORS® , Inc.
GET MORE INFORMATION
Norfolk County, MA
Broker Associate | License ID: 9090789
Broker Associate License ID: 9090789




