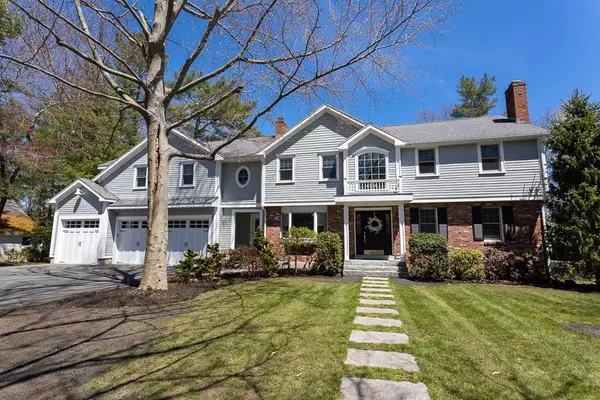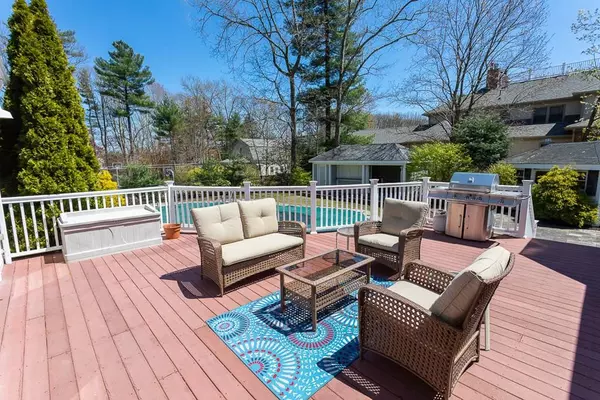For more information regarding the value of a property, please contact us for a free consultation.
Key Details
Sold Price $1,360,000
Property Type Single Family Home
Sub Type Single Family Residence
Listing Status Sold
Purchase Type For Sale
Square Footage 4,300 sqft
Price per Sqft $316
MLS Listing ID 72651317
Sold Date 06/26/20
Style Colonial
Bedrooms 4
Full Baths 3
Half Baths 1
Year Built 1973
Annual Tax Amount $17,288
Tax Year 2020
Lot Size 0.920 Acres
Acres 0.92
Property Description
Set in a desirable private commuter friendly neighborhood on a large, well manicured lot, this recently renovated custom built home with well over $100k in upgrades offers every detail and amenity both inside and out including: high ceilings, gleaming hardwood floors, bright two-story entry, gourmet kitchen with large island, wine chiller, breakfast & bar area, spacious fireplaced family room, fireplaced dining room and fireplaced living room, large deck and plenty of storage. Convenient first floor office. Second floor features large bright bedrooms with generous closets; master bedroom with spacious walk in closet and gorgeous tiled bath. Sunlit lower level with slider and windows is partially finished and has ample additional area ready to finish. Private fenced back yard has a heated in-ground pool with cabana and patio as well as 50' x 80' basketball court and 50' batting cage. Great commuter location!
Location
State MA
County Norfolk
Zoning res
Direction East St. Rotary to Canton St.; Left on Perry Dr.; Left on Porter
Rooms
Family Room Flooring - Hardwood
Basement Full, Partially Finished, Walk-Out Access
Primary Bedroom Level Second
Dining Room Flooring - Hardwood, Crown Molding
Kitchen Flooring - Hardwood, French Doors, Kitchen Island, Breakfast Bar / Nook, Deck - Exterior, Wine Chiller
Interior
Interior Features Bathroom - Half, Bathroom, Office
Heating Baseboard, Oil, Natural Gas
Cooling Central Air, 3 or More
Flooring Wood, Tile, Flooring - Stone/Ceramic Tile, Flooring - Hardwood, Flooring - Wall to Wall Carpet
Fireplaces Number 3
Fireplaces Type Dining Room, Family Room, Living Room
Appliance Range, Dishwasher, Disposal, Microwave, Refrigerator, Freezer, Washer, Dryer, Wine Refrigerator, Utility Connections for Gas Range, Utility Connections for Gas Oven, Utility Connections for Electric Dryer
Laundry Flooring - Hardwood, Second Floor
Exterior
Exterior Feature Storage, Sprinkler System
Garage Spaces 3.0
Fence Fenced
Pool Pool - Inground Heated
Community Features Public Transportation
Utilities Available for Gas Range, for Gas Oven, for Electric Dryer
Waterfront false
Roof Type Shingle
Total Parking Spaces 6
Garage Yes
Private Pool true
Building
Foundation Concrete Perimeter
Sewer Public Sewer
Water Public
Schools
Elementary Schools Downey Elem
Middle Schools Thurston Middle
High Schools Westwood High
Read Less Info
Want to know what your home might be worth? Contact us for a FREE valuation!

Our team is ready to help you sell your home for the highest possible price ASAP
Bought with Mikel Defrancesco • William Raveis R.E. & Home Services
GET MORE INFORMATION

Mikel DeFrancesco
Broker Associate | License ID: 9090789
Broker Associate License ID: 9090789




