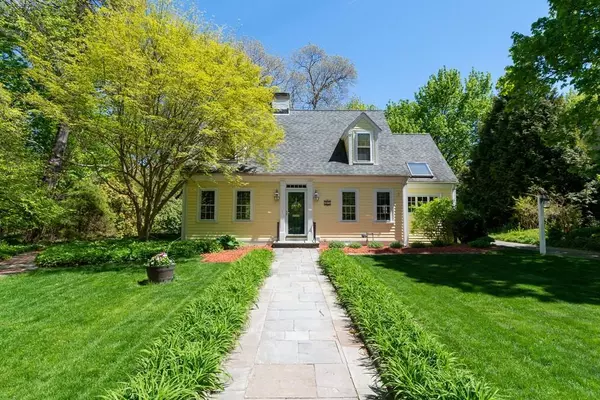For more information regarding the value of a property, please contact us for a free consultation.
Key Details
Sold Price $1,036,000
Property Type Single Family Home
Sub Type Single Family Residence
Listing Status Sold
Purchase Type For Sale
Square Footage 2,090 sqft
Price per Sqft $495
Subdivision Wellesley Farms
MLS Listing ID 72659209
Sold Date 06/12/20
Style Cape
Bedrooms 2
Full Baths 2
Half Baths 1
HOA Y/N false
Year Built 1928
Annual Tax Amount $9,364
Tax Year 2020
Lot Size 0.270 Acres
Acres 0.27
Property Description
Quintessential 1928 Cape exudes charm and character with graciously proportioned rooms and high ceilings on the 1st floor for comfortable living and entertaining. Thoughtfully landscaped featuring amazing privacy including a scenic, meandering path leading to a shade patio & flower garden. Inviting living room with fireplace & French pocket doors leads to family room with wall of glass that brings the outdoors in, relax on the window seat or step out onto the back patio. Light filled kitchen with granite counters & seating, stainless appliances & skylights plus an adjoining office/study space. Expansive dining room for large gatherings. Mudroom & 1/2 bath complete the 1st floor. Second floor offers a master bedroom with walk-in closet & bath with jetted tub/shower; hall bath & 2nd bedroom plus an extra room for office/study/play. Two finished lower level rooms & 2-car gar. Ideal location across from Brown Field, easy access to Farms/Hills train, library, coffee shop & highways. A gem!
Location
State MA
County Norfolk
Zoning SR20
Direction Off Woodlawn Avenue or Garden Road.
Rooms
Family Room Flooring - Hardwood, Exterior Access, Recessed Lighting, Slider
Basement Full, Crawl Space, Partially Finished, Bulkhead
Primary Bedroom Level Second
Dining Room Flooring - Hardwood, Chair Rail
Kitchen Skylight, Flooring - Vinyl, Dining Area, Pantry, Countertops - Stone/Granite/Solid, Recessed Lighting, Remodeled, Stainless Steel Appliances, Gas Stove
Interior
Interior Features Closet, Walk-in Storage, Office, Mud Room, Play Room, Exercise Room
Heating Baseboard, Natural Gas
Cooling Window Unit(s), Whole House Fan
Flooring Tile, Vinyl, Carpet, Hardwood, Flooring - Hardwood, Flooring - Stone/Ceramic Tile, Flooring - Wall to Wall Carpet, Flooring - Vinyl
Fireplaces Number 1
Fireplaces Type Living Room
Appliance Range, Dishwasher, Disposal, Microwave, Refrigerator, Gas Water Heater, Utility Connections for Gas Range, Utility Connections for Gas Oven
Laundry Gas Dryer Hookup, Exterior Access, Washer Hookup, In Basement
Exterior
Exterior Feature Rain Gutters, Storage
Garage Spaces 2.0
Community Features Public Transportation, Shopping, Pool, Tennis Court(s), Park, Walk/Jog Trails, Golf, Medical Facility, Conservation Area, Highway Access, Private School, Public School, T-Station, University
Utilities Available for Gas Range, for Gas Oven, Washer Hookup
Roof Type Shingle
Total Parking Spaces 2
Garage Yes
Building
Lot Description Wooded
Foundation Concrete Perimeter
Sewer Private Sewer
Water Public
Architectural Style Cape
Schools
Elementary Schools Wps
Middle Schools Wms
High Schools Whs
Read Less Info
Want to know what your home might be worth? Contact us for a FREE valuation!

Our team is ready to help you sell your home for the highest possible price ASAP
Bought with Prudence B. Hay • Rutledge Properties
GET MORE INFORMATION
Norfolk County, MA
Broker Associate | License ID: 9090789
Broker Associate License ID: 9090789




