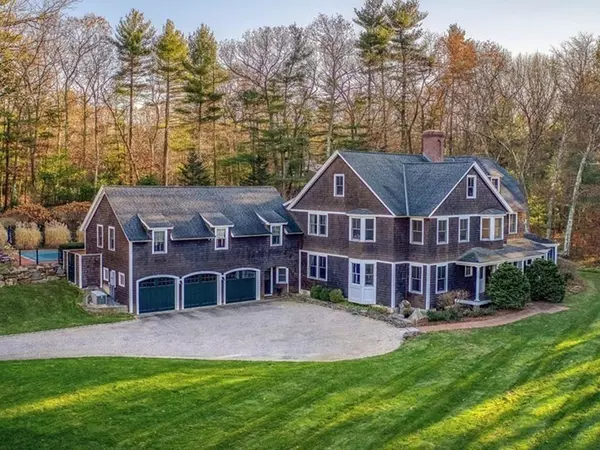For more information regarding the value of a property, please contact us for a free consultation.
Key Details
Sold Price $1,620,000
Property Type Single Family Home
Sub Type Single Family Residence
Listing Status Sold
Purchase Type For Sale
Square Footage 6,600 sqft
Price per Sqft $245
MLS Listing ID 72624373
Sold Date 06/15/20
Style Colonial, Shingle
Bedrooms 4
Full Baths 3
Half Baths 2
HOA Y/N false
Year Built 2000
Annual Tax Amount $26,565
Tax Year 2020
Lot Size 3.680 Acres
Acres 3.68
Property Description
Solidly built, this home was designed by reknowned historical architect Larry Sorli then enhanced by incorporating many architecturally interesting features such as doors, paneling, light fixtures & antique floors from former estate properties while creating a warm, dynamic & pleasing blend of 19th century character w/today's amenities. Its open floor plan offers the best of comforts & plenty of space for entertaining w/custom kitchen, fireplaced breakfast area, large FR, dining & living rooms, private study plus a spacious screen porch for lazy summer days—all of which will delight any buyer. Upstairs discover a large master suite w/dressing room and bath, 3 additional BRs plus 2 full baths—all w/views over private fields & woodlands. A 37x25 game room w/kitchenette & full bath opens to the heated Gunite pool & patio complete w/ built-in grill. Prominently sited high on over 3 acres of landscaped grounds w/a skating pond this property w/attached 3 car garage will capture your heart.
Location
State MA
County Middlesex
Zoning Res
Direction Rt.225 to Acton Street to Koning Farm Road
Rooms
Family Room Closet/Cabinets - Custom Built, Flooring - Wood, Recessed Lighting, Crown Molding
Basement Full, Interior Entry, Bulkhead, Concrete, Unfinished
Primary Bedroom Level Second
Dining Room Closet/Cabinets - Custom Built, Flooring - Hardwood, French Doors, Chair Rail, Wainscoting, Lighting - Pendant, Archway, Crown Molding
Kitchen Flooring - Wood, Dining Area, Pantry, Countertops - Stone/Granite/Solid, Kitchen Island, Cabinets - Upgraded, Open Floorplan, Recessed Lighting, Stainless Steel Appliances, Crown Molding
Interior
Interior Features Lighting - Pendant, Crown Molding, Closet, Wainscoting, Closet/Cabinets - Custom Built, Bathroom - Full, Bathroom - With Shower Stall, Wet bar, Office, Mud Room, Foyer, Sitting Room, Game Room, Central Vacuum, Wet Bar, Wired for Sound
Heating Forced Air, Natural Gas, Fireplace
Cooling Central Air
Flooring Wood, Tile, Carpet, Flooring - Wood
Fireplaces Number 3
Fireplaces Type Kitchen, Living Room
Appliance Oven, Dishwasher, Countertop Range, Refrigerator, Washer, Dryer, Wine Refrigerator, Second Dishwasher, Gas Water Heater, Tank Water Heater, Utility Connections for Gas Range, Utility Connections for Gas Oven, Utility Connections for Electric Dryer
Laundry Flooring - Vinyl, Electric Dryer Hookup, Washer Hookup, Lighting - Overhead, Second Floor
Exterior
Exterior Feature Professional Landscaping, Sprinkler System, Outdoor Shower, Stone Wall
Garage Spaces 3.0
Pool Pool - Inground Heated
Community Features Shopping, Walk/Jog Trails, Conservation Area, Private School, Public School
Utilities Available for Gas Range, for Gas Oven, for Electric Dryer, Washer Hookup
Waterfront Description Waterfront, Pond
View Y/N Yes
View Scenic View(s)
Roof Type Shingle
Total Parking Spaces 8
Garage Yes
Private Pool true
Building
Lot Description Cul-De-Sac, Wooded, Gentle Sloping
Foundation Concrete Perimeter
Sewer Private Sewer
Water Private
Architectural Style Colonial, Shingle
Schools
Elementary Schools Carlisle
Middle Schools Carlisle
High Schools Cchs
Others
Senior Community false
Read Less Info
Want to know what your home might be worth? Contact us for a FREE valuation!

Our team is ready to help you sell your home for the highest possible price ASAP
Bought with Betsy Keane Dorr • Barrett Sotheby's International Realty
GET MORE INFORMATION
Norfolk County, MA
Broker Associate | License ID: 9090789
Broker Associate License ID: 9090789




