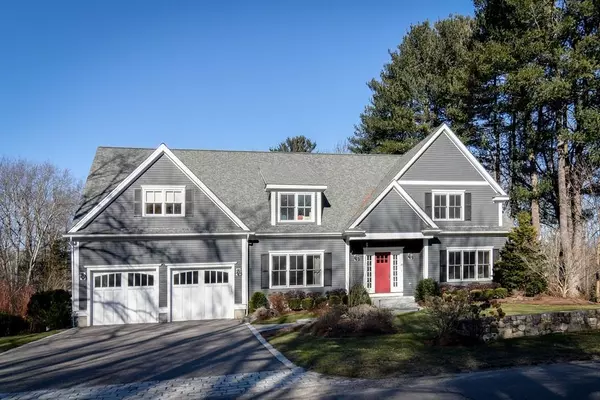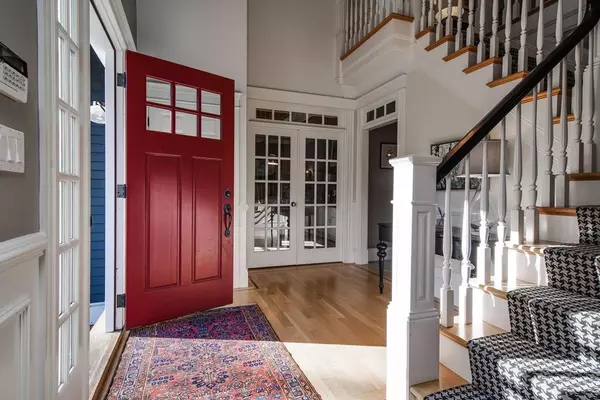For more information regarding the value of a property, please contact us for a free consultation.
Key Details
Sold Price $1,700,000
Property Type Single Family Home
Sub Type Single Family Residence
Listing Status Sold
Purchase Type For Sale
Square Footage 5,843 sqft
Price per Sqft $290
MLS Listing ID 72624826
Sold Date 06/12/20
Style Colonial
Bedrooms 3
Full Baths 4
Half Baths 1
Year Built 2007
Annual Tax Amount $21,119
Tax Year 2020
Lot Size 1.030 Acres
Acres 1.03
Property Description
Pristine, custom designed colonial in sought after Old Farm Rd. neighborhood, steps to Dover town center & Noanet Woodlands. Manicured landscaping, stunning transitional design, rich meticulous millwork, & a thoughtful floorpan welcome you to this nearly new 3 bedroom, 4 and a 1/2 bath home. Modern and sleek gourmet kitchen, w/ oversized island & built-in eating nook opens to a dramatic cathedral family room. Detailed adjoining living & dining rooms, a handsomely crafted study, mudroom, large pantry, & gorgeous 1/2 bath finish off the 1st floor. Spectacular master suite w/ his/her walk-in closets, sitting room & custom bath w/ double vanities & steam shower. Also on 2nd fl, are 2 additional well proportioned bedrooms w/ large closets & en-suite baths, laundry room & ample room for homework, music, or reading enclave. Flexible & beautifully appointed walk-out lower level offers 2nd fireplace, full bath, bar, space for media, games & more. A must see! Amazing home in ideal location.
Location
State MA
County Norfolk
Zoning R1
Direction Dover Center to Walpole Street, left onto Old Farm Rd.
Rooms
Family Room Cathedral Ceiling(s), Flooring - Wall to Wall Carpet, Recessed Lighting, Remodeled, Wainscoting
Basement Full, Finished, Walk-Out Access
Primary Bedroom Level Second
Dining Room Flooring - Hardwood, Recessed Lighting, Wainscoting, Lighting - Sconce, Crown Molding
Kitchen Flooring - Stone/Ceramic Tile, Dining Area, Pantry, Countertops - Stone/Granite/Solid, Countertops - Upgraded, Kitchen Island, Breakfast Bar / Nook, Deck - Exterior, Exterior Access, Open Floorplan, Recessed Lighting, Remodeled, Slider, Stainless Steel Appliances, Wine Chiller, Lighting - Pendant
Interior
Interior Features Coffered Ceiling(s), Recessed Lighting, Wainscoting, Crown Molding, Closet/Cabinets - Custom Built, Slider, Study, Media Room, Game Room, Wet Bar, Wired for Sound
Heating Forced Air, Oil, Fireplace
Cooling Central Air
Flooring Wood, Tile, Carpet, Flooring - Hardwood
Fireplaces Number 2
Fireplaces Type Family Room
Appliance Oven, Dishwasher, Microwave, Countertop Range, Refrigerator, Freezer, Wine Refrigerator, Range Hood, Oil Water Heater
Laundry Second Floor
Exterior
Exterior Feature Professional Landscaping, Decorative Lighting, Stone Wall
Garage Spaces 2.0
Community Features Shopping, Tennis Court(s), Park, Walk/Jog Trails, Stable(s), Conservation Area, House of Worship, Private School, Public School
Roof Type Shingle
Total Parking Spaces 4
Garage Yes
Building
Lot Description Wooded
Foundation Concrete Perimeter
Sewer Private Sewer
Water Well
Architectural Style Colonial
Schools
Elementary Schools Chickering
Middle Schools Dsms
High Schools Dshs
Others
Senior Community false
Read Less Info
Want to know what your home might be worth? Contact us for a FREE valuation!

Our team is ready to help you sell your home for the highest possible price ASAP
Bought with Jesse Gustafson • Unlimited Sotheby's International Realty
GET MORE INFORMATION
Norfolk County, MA
Broker Associate | License ID: 9090789
Broker Associate License ID: 9090789




