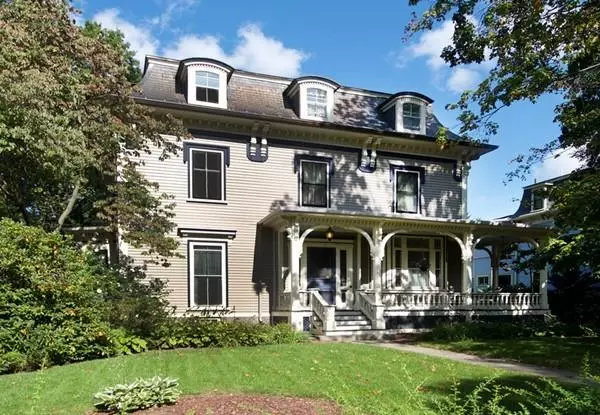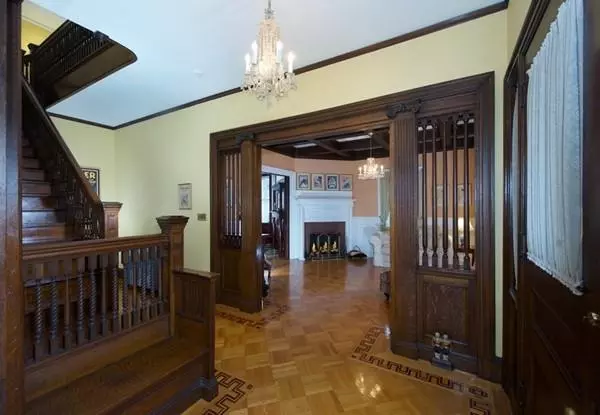For more information regarding the value of a property, please contact us for a free consultation.
Key Details
Sold Price $2,450,000
Property Type Single Family Home
Sub Type Single Family Residence
Listing Status Sold
Purchase Type For Sale
Square Footage 5,407 sqft
Price per Sqft $453
Subdivision Pondside
MLS Listing ID 72644893
Sold Date 06/17/20
Style Victorian
Bedrooms 6
Full Baths 4
Half Baths 1
Year Built 1865
Annual Tax Amount $19,430
Tax Year 2020
Lot Size 0.430 Acres
Acres 0.43
Property Description
Dwell in this premier Pondside Victorian mansard on nearly a half-acre. An inviting, generous wrap-around porch graces this 5,400 square foot home. The stunning ornate staircase, pocket doors, floor-to-ceiling windows, stained & leaded glass, parquet inlaid floors and breathtaking woodwork reflect artisan craftsmanship of the 1800's. Thirteen gracious rooms comprise 6 bedrooms & 4.5 baths. Splendid double parlors and formal dining room with bay windows and fireplaces, a spacious updated kitchen, and powder room grace the first floor. Upstairs sleeping quarters host large corner bedrooms including a capacious two-room master suite. The top floor in-law offers its own kitchen and bath. Quality exterior restoration and refurbishments throughout. The vast yard with two-bay garage is a rare find in the city. To live Pondside is to experience the wonders of the Emerald Necklace in every season, while Jamaica Plain's abundant pleasures and conveniences are only a half block away.
Location
State MA
County Suffolk
Area Jamaica Plain
Zoning Res
Direction Pondside: Centre St or Jamaicaway to Burroughs St
Rooms
Family Room Coffered Ceiling(s), Closet/Cabinets - Custom Built, Flooring - Wood, Window(s) - Bay/Bow/Box
Basement Full, Interior Entry
Primary Bedroom Level Second
Dining Room Coffered Ceiling(s), Flooring - Wood, Window(s) - Bay/Bow/Box, Wainscoting
Kitchen Closet/Cabinets - Custom Built, Flooring - Hardwood, Dining Area, Countertops - Stone/Granite/Solid, Exterior Access, Recessed Lighting, Remodeled, Second Dishwasher, Peninsula
Interior
Interior Features Bathroom - Full, Bathroom - Tiled With Tub & Shower, Ceiling Fan(s), Closet, Dining Area, Recessed Lighting, Pedestal Sink, Sitting Room, Den, Bathroom, Inlaw Apt.
Heating Electric Baseboard, Natural Gas, Hydro Air
Cooling None
Flooring Wood, Tile, Hardwood, Flooring - Wood, Flooring - Stone/Ceramic Tile, Flooring - Laminate, Flooring - Hardwood
Fireplaces Number 3
Fireplaces Type Dining Room, Family Room, Living Room
Appliance Oven, Dishwasher, Disposal, Countertop Range, Refrigerator, Washer, Dryer, Gas Water Heater, Tank Water Heater, Utility Connections for Gas Range, Utility Connections for Gas Dryer, Utility Connections for Electric Dryer
Laundry Electric Dryer Hookup, Gas Dryer Hookup, Exterior Access, Washer Hookup, In Basement
Exterior
Exterior Feature Professional Landscaping
Garage Spaces 2.0
Community Features Public Transportation, Shopping, Pool, Tennis Court(s), Park, Walk/Jog Trails, Golf, Medical Facility, Bike Path, Conservation Area, Private School, T-Station, Sidewalks
Utilities Available for Gas Range, for Gas Dryer, for Electric Dryer, Washer Hookup
Roof Type Shingle, Slate, Rubber
Total Parking Spaces 2
Garage Yes
Building
Lot Description Level
Foundation Stone
Sewer Public Sewer
Water Public
Architectural Style Victorian
Others
Acceptable Financing Contract
Listing Terms Contract
Read Less Info
Want to know what your home might be worth? Contact us for a FREE valuation!

Our team is ready to help you sell your home for the highest possible price ASAP
Bought with Steven Cohen Team • Keller Williams Realty Boston-Metro | Back Bay
GET MORE INFORMATION
Norfolk County, MA
Broker Associate | License ID: 9090789
Broker Associate License ID: 9090789




