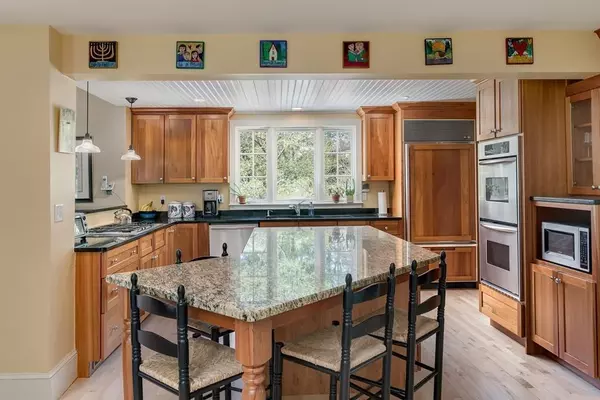For more information regarding the value of a property, please contact us for a free consultation.
Key Details
Sold Price $1,455,000
Property Type Single Family Home
Sub Type Single Family Residence
Listing Status Sold
Purchase Type For Sale
Square Footage 4,357 sqft
Price per Sqft $333
MLS Listing ID 72612073
Sold Date 06/18/20
Style Colonial, Antique
Bedrooms 4
Full Baths 3
Half Baths 1
HOA Y/N false
Year Built 1912
Annual Tax Amount $15,057
Tax Year 2019
Lot Size 1.000 Acres
Acres 1.0
Property Description
Virtual tours available. Please call to schedule a FaceTime or WhatsApp showing. A beautiful stone walled entry and winding driveway lead to this to expansive 1912 farmhouse which has been masterfully restored and expanded to include period detail and modern amenities. Set back from the road and privately sited with beautiful gardens and sweeping lawns, this home offers a warm country feeling well suited for casual and elegant living. The home has direct access to Noanet Woodlands offering miles of conservation land for exploring, walking, running, and cycling. The spacious cherry kitchen with large center island opens up to the family room with a stone raised hearth fireplace. The dining room and living room are ideal for entertaining on any level. The second floor features a wonderful master bedroom suite with spa like bath plus three additional bedrooms and two baths.The lower level offers a recreation room and gym. Easy commute to Boston.
Location
State MA
County Norfolk
Zoning R1
Direction Centre Street to Pine Street.
Rooms
Family Room Flooring - Hardwood, Exterior Access, Slider
Basement Full, Partially Finished, Interior Entry
Primary Bedroom Level Second
Dining Room Closet/Cabinets - Custom Built, Flooring - Hardwood
Kitchen Flooring - Hardwood, Pantry, Kitchen Island, Stainless Steel Appliances
Interior
Interior Features Closet/Cabinets - Custom Built, Exercise Room, Play Room, Study, Central Vacuum, Sauna/Steam/Hot Tub, Wired for Sound, Internet Available - Unknown
Heating Forced Air, Baseboard, Oil
Cooling Central Air
Flooring Hardwood, Flooring - Wall to Wall Carpet, Flooring - Hardwood
Fireplaces Number 2
Fireplaces Type Family Room, Living Room
Appliance Range, Oven, Dishwasher, Refrigerator, Range Hood, Water Softener, Oil Water Heater, Tank Water Heater, Utility Connections for Gas Range, Utility Connections for Electric Range, Utility Connections for Electric Oven, Utility Connections for Electric Dryer
Laundry Flooring - Stone/Ceramic Tile, Second Floor, Washer Hookup
Exterior
Exterior Feature Professional Landscaping, Sprinkler System, Decorative Lighting, Garden, Horses Permitted, Stone Wall
Garage Spaces 3.0
Community Features Walk/Jog Trails, Stable(s), Conservation Area, Private School, Public School
Utilities Available for Gas Range, for Electric Range, for Electric Oven, for Electric Dryer, Washer Hookup
Roof Type Shingle, Rubber
Total Parking Spaces 6
Garage Yes
Building
Lot Description Wooded, Cleared, Level
Foundation Concrete Perimeter, Stone
Sewer Private Sewer
Water Private
Architectural Style Colonial, Antique
Schools
Elementary Schools Chickering
Middle Schools Dover-Sherborn
High Schools Dover-Sherborn
Others
Senior Community false
Acceptable Financing Seller W/Participate
Listing Terms Seller W/Participate
Read Less Info
Want to know what your home might be worth? Contact us for a FREE valuation!

Our team is ready to help you sell your home for the highest possible price ASAP
Bought with George Jedlin • Douglas Elliman Real Estate - Park Plaza
GET MORE INFORMATION
Norfolk County, MA
Broker Associate | License ID: 9090789
Broker Associate License ID: 9090789




