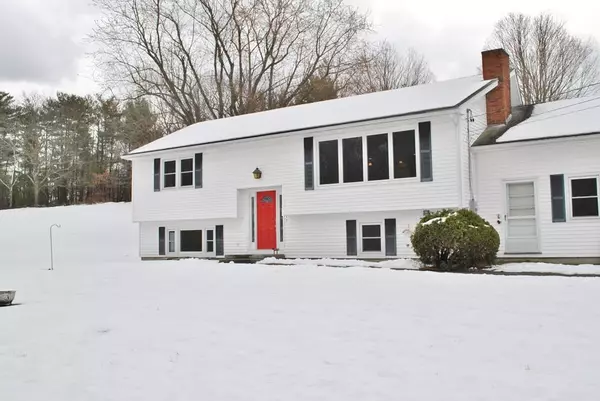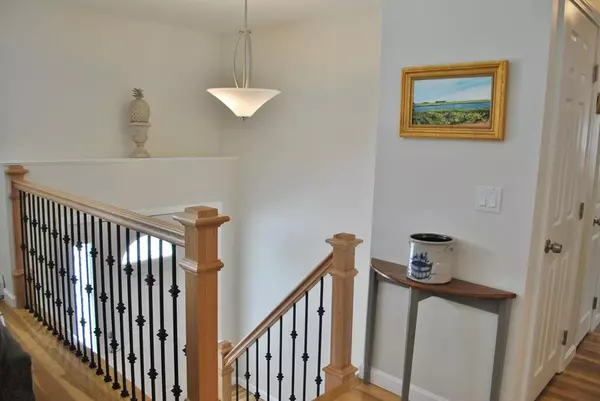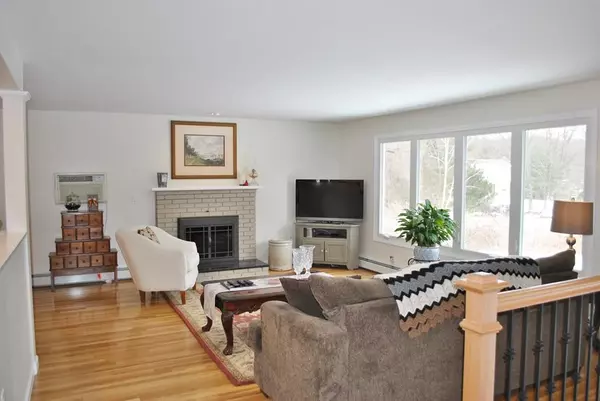For more information regarding the value of a property, please contact us for a free consultation.
Key Details
Sold Price $396,500
Property Type Single Family Home
Sub Type Single Family Residence
Listing Status Sold
Purchase Type For Sale
Square Footage 2,138 sqft
Price per Sqft $185
MLS Listing ID 72639494
Sold Date 05/22/20
Bedrooms 3
Full Baths 2
HOA Y/N false
Year Built 1967
Annual Tax Amount $5,630
Tax Year 2019
Lot Size 1.900 Acres
Acres 1.9
Property Description
Stunningly updated split entry home on a sprawling corner lot in Hudson NH with a 2 car attached garage. Virtually, everything inside has been recently renovated! From the front door, enter the foyer with updated lighting & railings. The main living area with hardwood floors is drenched in natural light from the large windows facing the front yard with a cozy wood burning fireplace. The dining area has sliding doors that lead out to a lovely enclosed porch and composite deck overlooking the rear yard and country setting. The thoughtfully updated kitchen with granite counters, stainless steel appliances, and breakfast bar also offers a nice open concept! The master bedroom, a second bedroom, and a full updated bathroom with stacking washer and dryer complete the first flr layout. The lower level is almost entirely finished with a family room, one bed, full updated bathroom, kitchen along with a bonus room.This lower level has great in-law potential with direct access to the garage.
Location
State NH
County Hillsborough
Zoning Res
Direction Rte 111 to Kimball Hill Rd, Right onto Speare Rd
Rooms
Basement Full, Finished, Walk-Out Access, Interior Entry, Garage Access
Interior
Heating Baseboard
Cooling Wall Unit(s), None
Flooring Wood, Tile, Carpet
Fireplaces Number 1
Appliance Range, Dishwasher, Microwave, Refrigerator, Washer, Dryer, Electric Water Heater, Utility Connections for Electric Range, Utility Connections for Electric Dryer
Laundry Washer Hookup
Exterior
Exterior Feature Stone Wall
Garage Spaces 2.0
Utilities Available for Electric Range, for Electric Dryer, Washer Hookup, Generator Connection
Roof Type Shingle
Total Parking Spaces 4
Garage Yes
Building
Lot Description Corner Lot, Wooded, Gentle Sloping, Level
Foundation Concrete Perimeter
Sewer Private Sewer
Water Private
Read Less Info
Want to know what your home might be worth? Contact us for a FREE valuation!

Our team is ready to help you sell your home for the highest possible price ASAP
Bought with Tara Albert • Keller Williams Realty Metropolitan
GET MORE INFORMATION
Norfolk County, MA
Broker Associate | License ID: 9090789
Broker Associate License ID: 9090789




