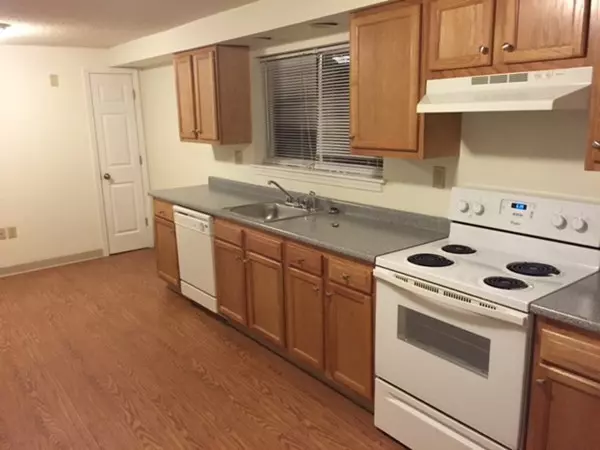For more information regarding the value of a property, please contact us for a free consultation.
Key Details
Sold Price $441,000
Property Type Multi-Family
Sub Type 3 Family
Listing Status Sold
Purchase Type For Sale
Square Footage 2,112 sqft
Price per Sqft $208
MLS Listing ID 72586453
Sold Date 05/22/20
Bedrooms 4
Full Baths 3
Half Baths 1
Year Built 1960
Annual Tax Amount $5,708
Tax Year 2018
Lot Size 1.000 Acres
Acres 1.0
Property Description
Are you looking to add a carefree investment property to your portfolio OR are you looking for an amazing owner occupied rental property? This three family home features a 2 bedroom unit on the first floor, 1 bedroom and studio on the second floor. All units have been updated and need nothing but you as their new owner. Features include washer and dryer in every unit, not only a great as an owner occupied but invaluable as arental. Separate utilities, boiler and hot water heaters only 4 years young and vinyl siding are just a few of the items that make this property low maintenance along with low operating expenses. Situated on a private 1 acre lot in desirable Hudson location close to Rte 3 and to the Massachusetts border for easy commuting, shopping and dining. Also, a great value add for securing and maintaining long term tenants.Building is currently fully rented with leases through 2020. Put this property on your short list! Showings begin 10/19 at open house from 11-1.
Location
State NH
County Hillsborough
Zoning G1
Direction Dracut Rd to Pine Rd. Home will be on the left.
Rooms
Basement Full, Walk-Out Access, Unfinished
Interior
Interior Features Unit 1(Bathroom With Tub & Shower), Unit 2(Bathroom With Tub & Shower), Unit 3(Bathroom With Tub & Shower), Unit 1 Rooms(Living Room, Kitchen), Unit 2 Rooms(Living Room, Kitchen), Unit 3 Rooms(Living Room, Kitchen)
Heating Unit 1(Hot Water Baseboard), Unit 2(Electric Baseboard), Unit 3(Electric Baseboard)
Cooling Unit 1(None), Unit 2(None), Unit 3(None)
Flooring Vinyl, Carpet, Laminate
Fireplaces Number 1
Appliance Electric Water Heater, Utility Connections for Electric Range, Utility Connections for Electric Dryer
Laundry Washer Hookup, Unit 1 Laundry Room, Unit 2 Laundry Room, Unit 1(Washer & Dryer Hookup)
Exterior
Community Features Shopping, Highway Access, Public School
Utilities Available for Electric Range, for Electric Dryer, Washer Hookup
Roof Type Shingle
Total Parking Spaces 8
Garage No
Building
Lot Description Cleared
Story 5
Foundation Concrete Perimeter
Sewer Private Sewer
Water Private
Schools
Elementary Schools Nottingham West
Middle Schools Hudson Memorial
High Schools Alvirne High
Read Less Info
Want to know what your home might be worth? Contact us for a FREE valuation!

Our team is ready to help you sell your home for the highest possible price ASAP
Bought with MKG Realty Group • Keller Williams Realty
GET MORE INFORMATION
Norfolk County, MA
Broker Associate | License ID: 9090789
Broker Associate License ID: 9090789




