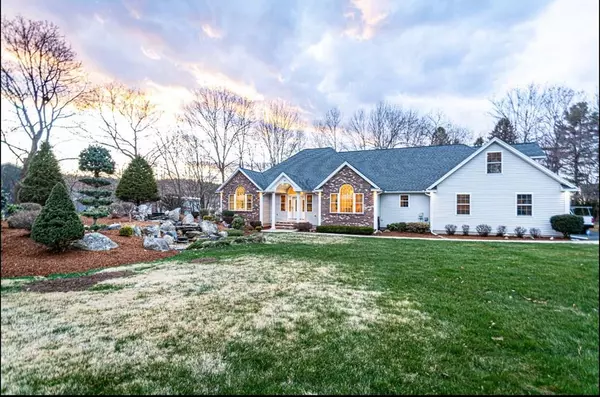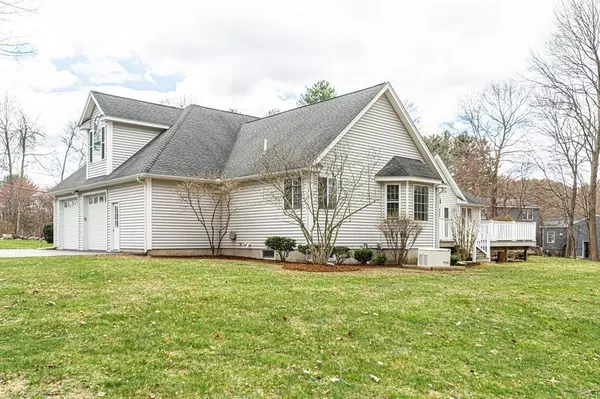For more information regarding the value of a property, please contact us for a free consultation.
Key Details
Sold Price $685,000
Property Type Single Family Home
Sub Type Single Family Residence
Listing Status Sold
Purchase Type For Sale
Square Footage 3,706 sqft
Price per Sqft $184
MLS Listing ID 72643230
Sold Date 05/27/20
Style Ranch
Bedrooms 3
Full Baths 2
Half Baths 1
HOA Y/N false
Year Built 2003
Annual Tax Amount $8,410
Tax Year 2020
Lot Size 0.920 Acres
Acres 0.92
Property Description
Original Owners/Builders offer this absolutely beautifully designed oversized Contemporary Ranch. Having one of the most sought after Open-Concept floor plans, this home features an abundance of One-Level-Living, with exciting features and amenities along with comfort, coziness and confidence. Welcome your guest's arrival in the vibrant entry foyer. Celebrate holidays, birthdays, sporting events, or simply a quiet evening by the fireplace...the spacious Living Room can handle it all. Hosting memorable Dinner Parties couldn't be easier...the fully applianced kitchen and large dining room will leave them wanting more. Reward yourself...the master-suite is spacious and soothing with its ample closet space, dressing room and spa-like bath. Curious for more...there is a staircase to a large bonus room on a hide-away 2nd level offering endless possibilities. No doubt you've found something special. If you're ready to make the dream come true, schedule your private tour of this home today.
Location
State MA
County Middlesex
Zoning R1
Direction Nashua Rd to Davis Rd
Rooms
Basement Full, Partially Finished, Interior Entry, Garage Access, Concrete
Primary Bedroom Level First
Dining Room Cathedral Ceiling(s), Flooring - Hardwood, Chair Rail, Wainscoting
Kitchen Flooring - Stone/Ceramic Tile, Pantry, Countertops - Stone/Granite/Solid, Cabinets - Upgraded, Deck - Exterior, Recessed Lighting, Slider, Stainless Steel Appliances, Peninsula, Lighting - Pendant
Interior
Interior Features Recessed Lighting, Closet - Double, Open Floor Plan, Walk-in Storage, Entrance Foyer, Bonus Room, Exercise Room, Central Vacuum, Sauna/Steam/Hot Tub, Wired for Sound
Heating Forced Air, Natural Gas
Cooling Central Air
Flooring Tile, Carpet, Hardwood, Flooring - Stone/Ceramic Tile, Flooring - Laminate, Flooring - Wall to Wall Carpet
Fireplaces Number 1
Fireplaces Type Living Room
Appliance Oven, Dishwasher, Microwave, Countertop Range, Refrigerator, Vacuum System, Gas Water Heater, Utility Connections for Electric Range, Utility Connections for Electric Oven, Utility Connections for Gas Dryer
Laundry Flooring - Stone/Ceramic Tile, Gas Dryer Hookup, First Floor
Exterior
Exterior Feature Rain Gutters, Professional Landscaping, Sprinkler System, Decorative Lighting
Garage Spaces 2.0
Community Features Shopping, Park, Golf, Conservation Area, Highway Access, House of Worship, Private School, Public School, T-Station, University
Utilities Available for Electric Range, for Electric Oven, for Gas Dryer
Roof Type Shingle
Total Parking Spaces 8
Garage Yes
Building
Lot Description Wooded, Level
Foundation Concrete Perimeter
Sewer Public Sewer
Water Public
Architectural Style Ranch
Schools
Elementary Schools Englesby
Middle Schools Richardson
High Schools Dhs
Others
Senior Community false
Read Less Info
Want to know what your home might be worth? Contact us for a FREE valuation!

Our team is ready to help you sell your home for the highest possible price ASAP
Bought with Dottye Vaccaro Team • RE/MAX Encore
GET MORE INFORMATION
Norfolk County, MA
Broker Associate | License ID: 9090789
Broker Associate License ID: 9090789




