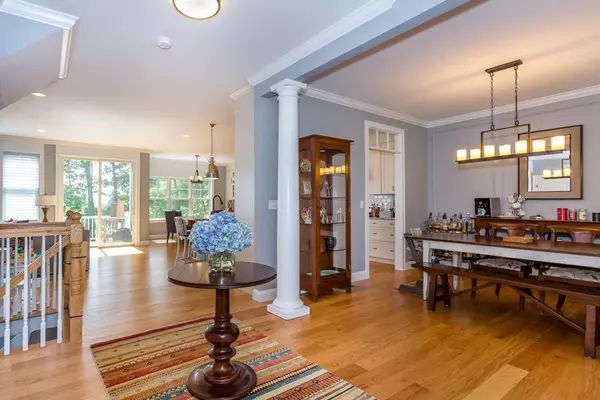For more information regarding the value of a property, please contact us for a free consultation.
Key Details
Sold Price $976,000
Property Type Single Family Home
Sub Type Single Family Residence
Listing Status Sold
Purchase Type For Sale
Square Footage 3,687 sqft
Price per Sqft $264
MLS Listing ID 72651061
Sold Date 05/28/20
Style Colonial
Bedrooms 4
Full Baths 3
Half Baths 1
HOA Y/N false
Year Built 2016
Annual Tax Amount $11,134
Tax Year 2020
Lot Size 0.690 Acres
Acres 0.69
Property Description
Absolutely Stunning CUSTOM BUILT Colonial that was thoughtfully designed & appointed by owners who intended on staying so everything is upgraded & top of the line. This pristine home is better than new construction w/ attention to detail throughout featuring a gourmet kitchen w/ beautiful cabinetry, granite countertops, center island, high end appliances & farmhouse sink, adjoining family rm w/ gas FP, built in's & slider to deck, good size formal living rm & dining rm, master suite w/ vaulted ceiling, walk-in closet & amazing bath w/ soaking tub & tile shower, 3 additional spacious BR's including a large in-law/au pair suite also w/ a private bath, beautifully finished l/l game rm w/ tile flr & slider to stone patio & firepit. Other amenities include a tile mudrm, 1st flr laundry, hdwd flrs, transom windows, mahogany farmers porch, 2 car gar w/ carriage style drs and in a commuters dream location for highways & train. View 3D tour here https://my.matterport.com/show/?m=insDCCv4ubD
Location
State MA
County Norfolk
Zoning R
Direction Rt 138 to Green Lodge Street
Rooms
Family Room Flooring - Hardwood, Deck - Exterior, Open Floorplan, Recessed Lighting
Basement Full, Finished, Walk-Out Access, Interior Entry
Primary Bedroom Level Second
Dining Room Flooring - Hardwood, Open Floorplan
Kitchen Flooring - Hardwood, Dining Area, Pantry, Countertops - Stone/Granite/Solid, Kitchen Island, Open Floorplan
Interior
Interior Features Bathroom - Full, Countertops - Stone/Granite/Solid, Slider, Bathroom, Mud Room, Game Room, Foyer
Heating Forced Air, Natural Gas
Cooling Central Air
Flooring Wood, Tile, Carpet, Flooring - Stone/Ceramic Tile, Flooring - Hardwood
Fireplaces Number 1
Fireplaces Type Family Room
Appliance Range, Dishwasher, Disposal, Refrigerator, Range Hood, Tank Water Heater, Plumbed For Ice Maker, Utility Connections for Gas Range, Utility Connections for Gas Oven
Laundry Flooring - Stone/Ceramic Tile, First Floor, Washer Hookup
Exterior
Exterior Feature Rain Gutters, Professional Landscaping, Sprinkler System
Garage Spaces 2.0
Community Features Public Transportation, Shopping, Pool, Tennis Court(s), Park, Walk/Jog Trails, Stable(s), Golf, Medical Facility, Highway Access, House of Worship, Public School, T-Station
Utilities Available for Gas Range, for Gas Oven, Washer Hookup, Icemaker Connection
Waterfront false
Roof Type Shingle
Total Parking Spaces 4
Garage Yes
Building
Lot Description Corner Lot
Foundation Concrete Perimeter
Sewer Public Sewer
Water Public
Schools
Elementary Schools Hansen
Middle Schools Galvin
High Schools Chs
Others
Senior Community false
Read Less Info
Want to know what your home might be worth? Contact us for a FREE valuation!

Our team is ready to help you sell your home for the highest possible price ASAP
Bought with Martin Carey • William Raveis R.E. & Home Services
GET MORE INFORMATION

Mikel DeFrancesco
Broker Associate | License ID: 9090789
Broker Associate License ID: 9090789




