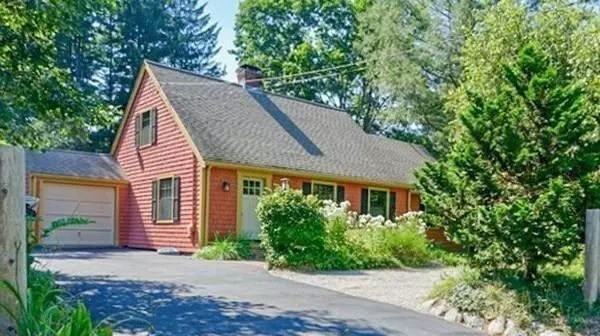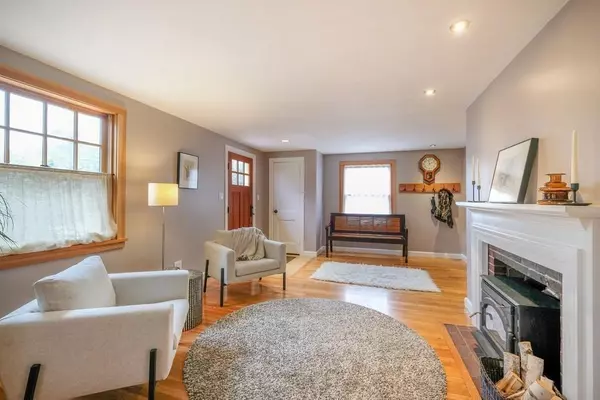For more information regarding the value of a property, please contact us for a free consultation.
Key Details
Sold Price $675,000
Property Type Single Family Home
Sub Type Single Family Residence
Listing Status Sold
Purchase Type For Sale
Square Footage 1,955 sqft
Price per Sqft $345
MLS Listing ID 72632983
Sold Date 05/12/20
Style Cape
Bedrooms 3
Full Baths 2
Half Baths 1
Year Built 1947
Annual Tax Amount $10,913
Tax Year 2020
Lot Size 0.340 Acres
Acres 0.34
Property Description
Exceedingly charming expanded Cape with lovely private fenced in back yard. From the moment you enter the home you will appreciate the attention to detail and quality finishes. Complete energy efficient remodel + addition in 2012. The fireplaced living room opens to a cozy family room creating a large space for entertaining. Beautiful kitchen w/ lovely quarter-sawn oak Cabinets, quartz counters and brand new SS appliances opens to dining area overlooking a lovely back yard and deck. Master bedroom suite with generous master bath + walk in closet. Second bedroom and full updtd bath complete the first floor. The entire multi purpose 2nd floor is bright and open. It serves as the 3rd BR comprised of 2 rooms, and half bath, cathedral ceiling, skylights & new carpet. Basement is large & unfinished and heated. Bonus room with radiant heated floor used as an art studio. Gardeners will appreciate perennial gardens, grape arbor & shed. Near major commuting routes but a truly private oasis.
Location
State MA
County Middlesex
Zoning R30
Direction Commonwealth ave to Oak St
Rooms
Family Room Flooring - Hardwood
Basement Full, Interior Entry, Bulkhead, Concrete
Primary Bedroom Level First
Dining Room Flooring - Hardwood, Deck - Exterior, Exterior Access
Kitchen Flooring - Hardwood, Cabinets - Upgraded, Exterior Access, Stainless Steel Appliances
Interior
Interior Features Ceiling - Cathedral, Closet, Sitting Room
Heating Forced Air, Radiant, Natural Gas
Cooling Central Air
Flooring Carpet, Hardwood, Flooring - Wall to Wall Carpet
Fireplaces Number 1
Fireplaces Type Living Room
Appliance Range, Washer, ENERGY STAR Qualified Refrigerator, ENERGY STAR Qualified Dishwasher, Water Heater, Utility Connections for Gas Range, Utility Connections for Gas Dryer
Laundry In Basement, Washer Hookup
Exterior
Exterior Feature Storage
Garage Spaces 1.0
Fence Fenced/Enclosed
Community Features Shopping, Pool, Tennis Court(s), Park, Walk/Jog Trails, Stable(s), Golf, Bike Path, Conservation Area, Highway Access, Public School
Utilities Available for Gas Range, for Gas Dryer, Washer Hookup
Waterfront Description Beach Front, Lake/Pond, 1 to 2 Mile To Beach, Beach Ownership(Public)
Roof Type Shingle
Total Parking Spaces 3
Garage Yes
Building
Lot Description Level
Foundation Concrete Perimeter
Sewer Private Sewer
Water Public
Architectural Style Cape
Schools
Elementary Schools Wayland Elem
Middle Schools Wayland Middle
High Schools Whs
Read Less Info
Want to know what your home might be worth? Contact us for a FREE valuation!

Our team is ready to help you sell your home for the highest possible price ASAP
Bought with Avi Kaufman • Accent Realty
GET MORE INFORMATION
Norfolk County, MA
Broker Associate | License ID: 9090789
Broker Associate License ID: 9090789




