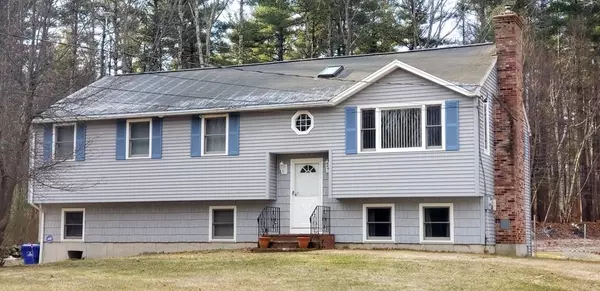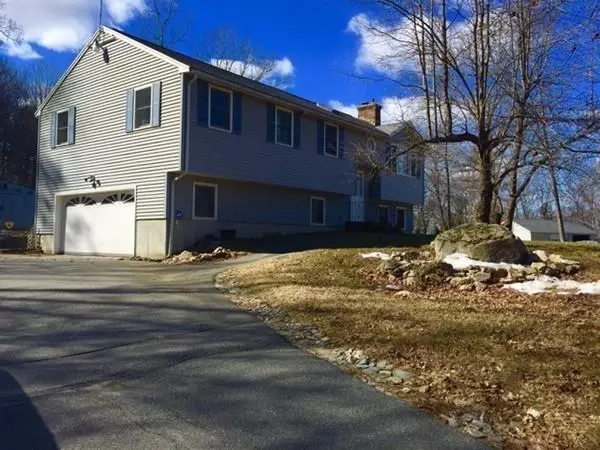For more information regarding the value of a property, please contact us for a free consultation.
Key Details
Sold Price $365,000
Property Type Single Family Home
Sub Type Single Family Residence
Listing Status Sold
Purchase Type For Sale
Square Footage 1,817 sqft
Price per Sqft $200
MLS Listing ID 72629271
Sold Date 05/20/20
Bedrooms 3
Full Baths 3
HOA Y/N false
Year Built 1992
Annual Tax Amount $5,494
Tax Year 2019
Lot Size 1.110 Acres
Acres 1.11
Property Description
Winter is almost over and this is the home you have been waiting for! Custom built in 1992 you'll feel the love when you walk in the door! An open concept vaulted ceiling kitchen/living room boasts floor to ceiling brick back splash with pellet stove and large picture window overlooking the beautiful landscaping. As you walk through the kitchen exit the slider onto the deck to view the enormous backyard where memories are made and dreams can come true! Featuring 3 bedrooms and 3 full baths... not only does this home have a master bath but bedroom 2 also offers a full bath great for In-laws, Teenagers, or Guests! With added area in the lower level and a two car garage space is unlimited! Location is truly what this home has to offer! Sitting on a cul-de-sac abutting Hudson/Pelham's Gumpus Pond Conservation Area (some of the best hiking trails) you will have the best of everything. Minutes to shopping, restaurants & highway! Time to make this your own! FIRST SHOWINGS 3/8/20 @ OH 12-2PM
Location
State NH
County Hillsborough
Zoning R2
Direction Brook Dr to Gowing Rd
Rooms
Family Room Wood / Coal / Pellet Stove, Closet, Flooring - Vinyl
Basement Partially Finished, Interior Entry, Garage Access, Concrete
Primary Bedroom Level Second
Kitchen Vaulted Ceiling(s), Flooring - Vinyl, Dining Area, Countertops - Paper Based, Deck - Exterior, Exterior Access, Open Floorplan, Gas Stove
Interior
Heating Baseboard, Propane, Pellet Stove, Wood Stove
Cooling None
Flooring Vinyl, Carpet, Laminate
Fireplaces Number 2
Appliance Range, Dishwasher, Refrigerator, Washer, Dryer, Propane Water Heater, Plumbed For Ice Maker, Utility Connections for Gas Range, Utility Connections for Electric Dryer
Laundry Second Floor, Washer Hookup
Exterior
Exterior Feature Rain Gutters, Storage
Garage Spaces 2.0
Community Features Walk/Jog Trails, Bike Path, Conservation Area
Utilities Available for Gas Range, for Electric Dryer, Washer Hookup, Icemaker Connection, Generator Connection
Roof Type Shingle
Total Parking Spaces 6
Garage Yes
Building
Lot Description Corner Lot
Foundation Concrete Perimeter
Sewer Private Sewer
Water Private
Others
Senior Community false
Read Less Info
Want to know what your home might be worth? Contact us for a FREE valuation!

Our team is ready to help you sell your home for the highest possible price ASAP
Bought with Team Kruzel Jordan Realty • Keller Williams Gateway Realty
GET MORE INFORMATION
Norfolk County, MA
Broker Associate | License ID: 9090789
Broker Associate License ID: 9090789




