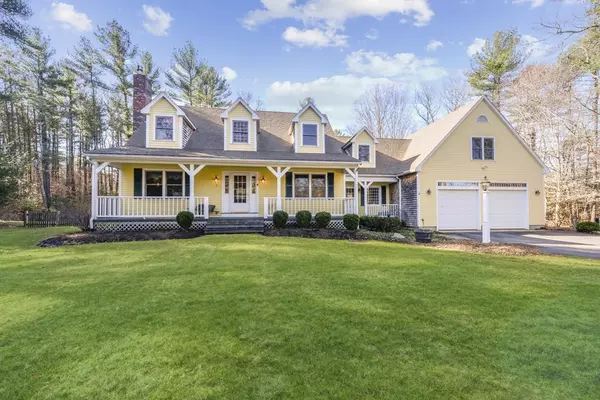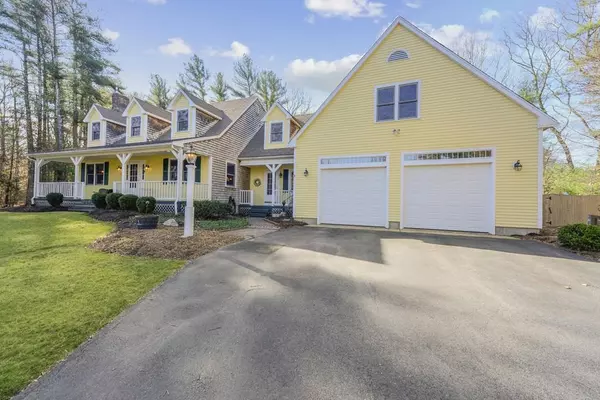For more information regarding the value of a property, please contact us for a free consultation.
Key Details
Sold Price $539,000
Property Type Single Family Home
Sub Type Single Family Residence
Listing Status Sold
Purchase Type For Sale
Square Footage 2,723 sqft
Price per Sqft $197
MLS Listing ID 72632605
Sold Date 05/01/20
Style Cape
Bedrooms 3
Full Baths 2
Half Baths 1
HOA Y/N false
Year Built 1997
Annual Tax Amount $6,900
Tax Year 2019
Lot Size 1.710 Acres
Acres 1.71
Property Description
Welcome to this beautiful custom built 3 bedroom Cape located on a quiet and desirable Cul de Sac in Lakeville. Upon entering through the front breezeway the abundance of natural light and views of the picturesque back yard immediately makes this house feel like a home. To the left is the custom designed kitchen which flows nicely to the Living room with gas fireplace, den, dining room and screened in back porch which overlooks the inground pool, garden area and expansive fenced in back yard. To the right of the breezeway are stairs that lead to 840sf of the bonus room area complete with a full bath, separate office/bdrm and a living room/den. The main area has a bar/counter, sink, and subzero fridge for entertaining or for making this area an in-law apartment. Other features of this home are a generator, radiant floors in breezeway, built in outside gas grill, newly installed French drain, sprinkler system and covered front porch. Call to schedule a private showing today.
Location
State MA
County Plymouth
Zoning res
Direction Use GPS
Rooms
Family Room Flooring - Hardwood
Basement Full
Primary Bedroom Level Second
Dining Room Flooring - Hardwood
Kitchen Closet/Cabinets - Custom Built, Flooring - Laminate, Countertops - Upgraded, Stainless Steel Appliances
Interior
Interior Features Bathroom - Full, Countertops - Stone/Granite/Solid, Wet bar, Breakfast Bar / Nook, Peninsula, Bonus Room
Heating Baseboard, Radiant
Cooling None
Flooring Wood, Carpet, Flooring - Wall to Wall Carpet
Fireplaces Number 1
Fireplaces Type Living Room
Appliance Range, Dishwasher, Washer, Dryer, Oil Water Heater, Utility Connections for Electric Range, Utility Connections for Electric Dryer
Laundry First Floor, Washer Hookup
Exterior
Exterior Feature Storage, Sprinkler System, Garden
Garage Spaces 2.0
Fence Fenced/Enclosed, Fenced
Pool In Ground
Utilities Available for Electric Range, for Electric Dryer, Washer Hookup
Roof Type Shingle
Total Parking Spaces 6
Garage Yes
Private Pool true
Building
Lot Description Cleared
Foundation Concrete Perimeter
Sewer Private Sewer
Water Private
Architectural Style Cape
Schools
High Schools Apponequet
Read Less Info
Want to know what your home might be worth? Contact us for a FREE valuation!

Our team is ready to help you sell your home for the highest possible price ASAP
Bought with Chris L. Gibson • Gibson Associates Realty, LLC
GET MORE INFORMATION
Norfolk County, MA
Broker Associate | License ID: 9090789
Broker Associate License ID: 9090789




