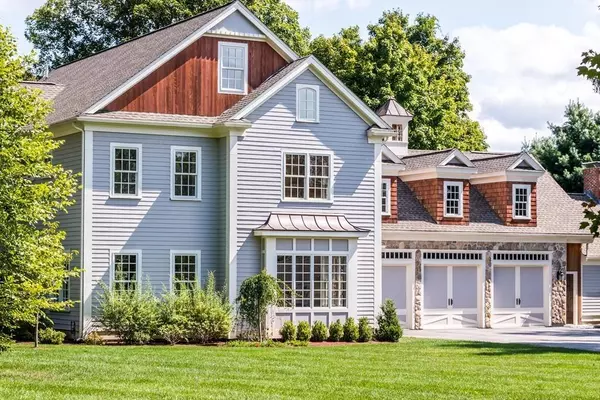For more information regarding the value of a property, please contact us for a free consultation.
Key Details
Sold Price $1,900,000
Property Type Single Family Home
Sub Type Single Family Residence
Listing Status Sold
Purchase Type For Sale
Square Footage 7,190 sqft
Price per Sqft $264
MLS Listing ID 72613490
Sold Date 04/30/20
Style Colonial
Bedrooms 6
Full Baths 6
Half Baths 2
Year Built 2017
Annual Tax Amount $30,512
Tax Year 2019
Lot Size 2.230 Acres
Acres 2.23
Property Description
NEW CONSTRUCTION. Magnificent custom designed 6 bedroom farmhouse pristinely set on coveted Farm Street. Impressive 2+ level acre property with room for pool & tennis, abuts Donnelly Estates and minutes from DOVER'S #1 RANKED SCHOOLS. Supreme craftsmanship showcases rich meticulous millwork & a thoughtfully designed floor plan that flows seamlessly for entertaining inside and out. French doors, oversized windows, and light-filled rooms. Expansive chef's kitchen overlooks a lush backyard & large patio w/firepit. A stunning fireplaced family room with gorgeous stonework, mudroom with custom built-ins, elegant living, dining room & a study complete the first floor. 2nd floor offers a serene master suite with fireplace plus 4 additional spacious bedrooms & laundry room. This unique home offers a separate private wing well suited for home-office, nanny, or guest suite. A fabulous 3rd floor with full bath is perfect for playroom, theatre etc. A MUST SEE!
Location
State MA
County Norfolk
Zoning R2
Direction Dover Centre, Springdale left onto Farm Street
Rooms
Family Room Flooring - Hardwood, French Doors, Cable Hookup, Chair Rail, Exterior Access, High Speed Internet Hookup, Open Floorplan, Recessed Lighting, Slider
Basement Full, Bulkhead, Unfinished
Primary Bedroom Level Second
Dining Room Flooring - Hardwood, Recessed Lighting, Wainscoting
Kitchen Flooring - Hardwood, Pantry, Countertops - Stone/Granite/Solid, Countertops - Upgraded, Kitchen Island, Wet Bar, Cabinets - Upgraded, Country Kitchen, Open Floorplan, Recessed Lighting
Interior
Interior Features Ceiling - Coffered, High Speed Internet Hookup, Recessed Lighting, Wainscoting, Bathroom - Full, Bathroom - Tiled With Shower Stall, Closet/Cabinets - Custom Built, Countertops - Stone/Granite/Solid, Bathroom - Half, Study, Mud Room, Home Office-Separate Entry, Exercise Room, Bonus Room
Heating Forced Air, Oil, Propane, Hydro Air, ENERGY STAR Qualified Equipment
Cooling Central Air, ENERGY STAR Qualified Equipment
Flooring Wood, Hardwood, Stone / Slate, Wood Laminate, Flooring - Hardwood, Flooring - Stone/Ceramic Tile, Flooring - Laminate
Fireplaces Number 2
Fireplaces Type Family Room, Master Bedroom
Appliance Range, Dishwasher, Disposal, Microwave, Refrigerator, ENERGY STAR Qualified Dishwasher, Range Hood, Rangetop - ENERGY STAR, Oven - ENERGY STAR, Propane Water Heater, Tank Water Heaterless, Plumbed For Ice Maker, Utility Connections for Gas Range, Utility Connections for Gas Oven, Utility Connections for Electric Dryer
Laundry Electric Dryer Hookup, Washer Hookup, Second Floor
Exterior
Exterior Feature Rain Gutters, Professional Landscaping, Sprinkler System, Decorative Lighting
Garage Spaces 3.0
Community Features Public Transportation, Shopping, Pool, Tennis Court(s), Walk/Jog Trails, Stable(s), Golf, Medical Facility, Conservation Area, House of Worship, Private School, Public School
Utilities Available for Gas Range, for Gas Oven, for Electric Dryer, Washer Hookup, Icemaker Connection
Roof Type Shingle
Total Parking Spaces 7
Garage Yes
Building
Lot Description Wooded, Cleared, Level
Foundation Concrete Perimeter
Sewer Public Sewer
Water Public
Architectural Style Colonial
Schools
Elementary Schools Chickering
Middle Schools Dover Sherborn
High Schools Dover Sherborn
Read Less Info
Want to know what your home might be worth? Contact us for a FREE valuation!

Our team is ready to help you sell your home for the highest possible price ASAP
Bought with The Atwood Scannell Team • Dover Country Properties Inc.
GET MORE INFORMATION
Norfolk County, MA
Broker Associate | License ID: 9090789
Broker Associate License ID: 9090789




