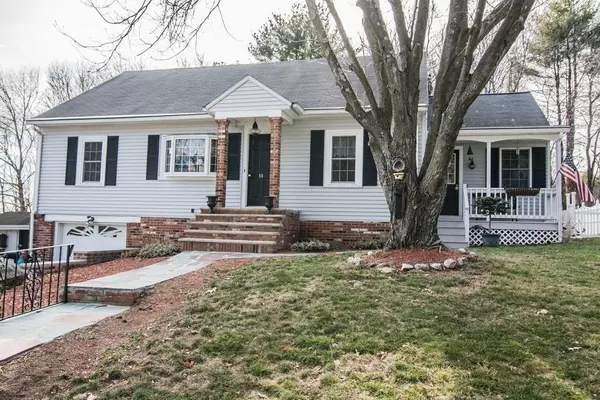For more information regarding the value of a property, please contact us for a free consultation.
Key Details
Sold Price $370,000
Property Type Single Family Home
Sub Type Single Family Residence
Listing Status Sold
Purchase Type For Sale
Square Footage 1,687 sqft
Price per Sqft $219
MLS Listing ID 72608051
Sold Date 04/16/20
Style Ranch
Bedrooms 2
Full Baths 1
Half Baths 1
HOA Y/N false
Year Built 1951
Annual Tax Amount $3,898
Tax Year 2020
Lot Size 10,454 Sqft
Acres 0.24
Property Description
One level living in this extensively updated ranch with open concept layout for today's lifestyle. This home has a gorgeous cherry kitchen with granite countertops and island. Family room with vaulted ceiling, palladium window and gas fireplace opens to a large three season porch overlooking a pretty patio and a new 16x 32 gunite in- ground heated pool for your summer enjoyment. The formal dining room has a french door and crown molding. Hardwood floors throughout. Newer updates include a new roof, new storm doors, new central air unit, privacy vinyl fence and updated electrical. Freshly painted through out. A finished playroom room in lower level with new carpeting and half bath complete the picture. This home has been maintained with pride and ready to move right in. Don't miss out on this gem of a home.
Location
State MA
County Middlesex
Zoning RES
Direction Mammoth Rd to Bouchard Ave
Rooms
Family Room Cathedral Ceiling(s), Ceiling Fan(s), Exterior Access
Basement Full, Partially Finished, Garage Access
Primary Bedroom Level First
Dining Room Flooring - Hardwood, French Doors, Wainscoting
Kitchen Cathedral Ceiling(s), Ceiling Fan(s), Exterior Access, Open Floorplan
Interior
Interior Features Cathedral Ceiling(s), Bathroom - Half, Closet, Sun Room, Bonus Room
Heating Hot Water, Oil
Cooling Central Air
Flooring Tile, Carpet, Hardwood, Flooring - Wall to Wall Carpet
Fireplaces Number 1
Fireplaces Type Family Room, Kitchen
Appliance Range, Oven, Dishwasher, Disposal, Microwave, Refrigerator, Oil Water Heater, Plumbed For Ice Maker, Utility Connections for Electric Range, Utility Connections for Electric Oven, Utility Connections for Electric Dryer
Laundry Laundry Closet, Flooring - Stone/Ceramic Tile, Electric Dryer Hookup, Washer Hookup, In Basement
Exterior
Exterior Feature Rain Gutters, Storage, Decorative Lighting
Garage Spaces 1.0
Fence Fenced
Pool In Ground, Pool - Inground Heated
Community Features Public Transportation, Shopping, Park, Medical Facility, Public School, University
Utilities Available for Electric Range, for Electric Oven, for Electric Dryer, Washer Hookup, Icemaker Connection
Roof Type Shingle
Total Parking Spaces 2
Garage Yes
Private Pool true
Building
Foundation Concrete Perimeter, Block
Sewer Public Sewer
Water Public
Architectural Style Ranch
Schools
High Schools Dracut
Others
Senior Community false
Read Less Info
Want to know what your home might be worth? Contact us for a FREE valuation!

Our team is ready to help you sell your home for the highest possible price ASAP
Bought with Maureen Howe • ERA Key Realty Services
GET MORE INFORMATION
Norfolk County, MA
Broker Associate | License ID: 9090789
Broker Associate License ID: 9090789




