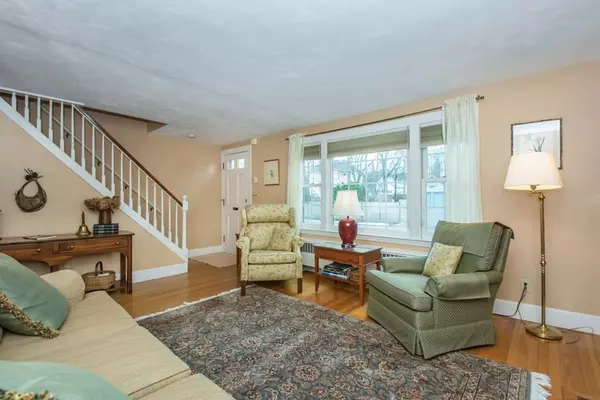For more information regarding the value of a property, please contact us for a free consultation.
Key Details
Sold Price $885,520
Property Type Single Family Home
Sub Type Single Family Residence
Listing Status Sold
Purchase Type For Sale
Square Footage 1,604 sqft
Price per Sqft $552
MLS Listing ID 72621654
Sold Date 04/24/20
Style Cape
Bedrooms 4
Full Baths 2
Year Built 1951
Annual Tax Amount $8,286
Tax Year 2019
Lot Size 0.310 Acres
Acres 0.31
Property Description
Fall in love with this storybook Cape, located in the heart of Needham Heights! This lovingly maintained 4 bedroom, 2 full bath home has so much to offer. The first floor features a traditional fireplaced living room with charming built-in shelves, eat-in kitchen updated in 2008, separate dining room with slider to large back deck, two bedrooms and full bath. The second floor boasts an oversized master bedroom, large bath with tiled tub and shower plus a fourth bedroom. Bonus space in heated basement, plus attached garage. Sited on a third-acre lot on a quiet street, with private back yard, thoughtfully landscaped and blooming with mature plantings. 2018 architectural shingle roof, 2006 high-efficiency furnace, replacement windows. A commuter’s dream, close to major highways and a 1/2 mile to the Commuter Rail station. Start your next chapter in this beautiful home!
Location
State MA
County Norfolk
Zoning Res
Direction Greendale Ave to Spring Rd
Rooms
Basement Full, Finished
Primary Bedroom Level Second
Dining Room Flooring - Hardwood, Deck - Exterior, Recessed Lighting, Slider
Kitchen Flooring - Stone/Ceramic Tile, Recessed Lighting
Interior
Interior Features Bonus Room
Heating Baseboard
Cooling None, Whole House Fan
Flooring Tile, Hardwood
Fireplaces Number 1
Fireplaces Type Living Room
Appliance Range, Dishwasher, Microwave, Refrigerator, Oil Water Heater, Utility Connections for Electric Range, Utility Connections for Electric Dryer
Laundry In Basement, Washer Hookup
Exterior
Exterior Feature Sprinkler System
Garage Spaces 2.0
Community Features Public Transportation, Shopping, Park, Highway Access, Private School, Public School, T-Station
Utilities Available for Electric Range, for Electric Dryer, Washer Hookup
Waterfront false
Roof Type Shingle
Total Parking Spaces 2
Garage Yes
Building
Foundation Concrete Perimeter
Sewer Public Sewer
Water Public
Read Less Info
Want to know what your home might be worth? Contact us for a FREE valuation!

Our team is ready to help you sell your home for the highest possible price ASAP
Bought with Mikel Defrancesco • William Raveis R.E. & Home Services
GET MORE INFORMATION

Mikel DeFrancesco
Broker Associate | License ID: 9090789
Broker Associate License ID: 9090789




