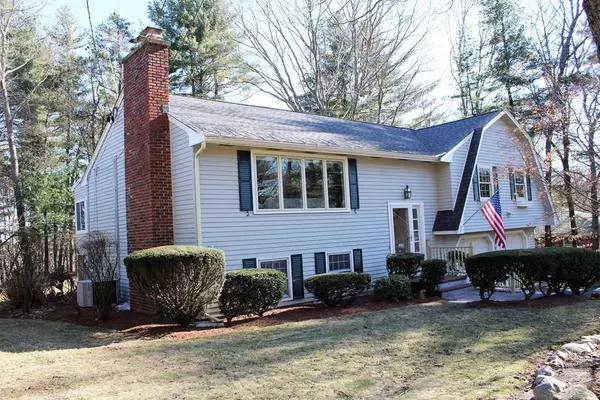For more information regarding the value of a property, please contact us for a free consultation.
Key Details
Sold Price $535,000
Property Type Single Family Home
Sub Type Single Family Residence
Listing Status Sold
Purchase Type For Sale
Square Footage 2,248 sqft
Price per Sqft $237
Subdivision Woodcrest Acres
MLS Listing ID 72630748
Sold Date 04/29/20
Bedrooms 3
Full Baths 2
Half Baths 1
HOA Y/N false
Year Built 1965
Annual Tax Amount $7,243
Tax Year 2020
Lot Size 0.460 Acres
Acres 0.46
Property Description
ACCEPTED OFFER/OPEN HOUSES CANCELLED! This is the home you have been waiting for!! GORGEOUS KITCHEN has tons of white cabinets, granite, tile backsplash, recessed lighting, stainless appliances & HW floors. Filled w/ natural sunlight, this 9 room, 3/4 BR, 2.5 bth expanded split level w/ attached 2 car oversized garage sits on a level almost 1/2 acre lot in Woodcrest Acres! Fire placed LR, w/ picture window & beautiful HW. Dining Room is open to LR & Kitchen & leads to the sunroom w/ walls of windows & slider to deck, which both offer views of the spacious & private backyard which is filled w/ perennials. Master BR w/ HW floors & full bath. Hardwoods in 2 other BR's as well. Lower level offers a spacious fire placed family room, an office (or possible 4th BR), a half bath & laundry. Central Air, Roof (2015) 4 Sunroom Windows (2019) Driveway (2019) Walkway, Granite Steps & Stone wall (2019) Wonderful neighborhood location...just minutes to major routes, schools & shopping! Welcome Home!
Location
State MA
County Middlesex
Zoning R-4
Direction Rt 9 > Gates > Salem End > Singletary > Jodie > Checkerberry OR Fountain St. > Jodie > Checkerberry
Rooms
Family Room Flooring - Wall to Wall Carpet, Exterior Access, Recessed Lighting
Basement Full, Finished, Walk-Out Access, Interior Entry, Garage Access
Primary Bedroom Level First
Dining Room Flooring - Hardwood, Open Floorplan, Slider
Kitchen Ceiling Fan(s), Closet/Cabinets - Custom Built, Flooring - Hardwood, Dining Area, Pantry, Countertops - Stone/Granite/Solid, Cabinets - Upgraded, Cable Hookup, Open Floorplan, Recessed Lighting, Stainless Steel Appliances, Peninsula
Interior
Interior Features Ceiling Fan(s), Slider, Sun Room, Internet Available - Broadband
Heating Baseboard, Oil, Electric
Cooling Central Air, Whole House Fan
Flooring Tile, Vinyl, Carpet, Hardwood, Flooring - Wood, Flooring - Wall to Wall Carpet
Fireplaces Number 2
Fireplaces Type Family Room, Living Room
Appliance Disposal, Microwave, Washer, Dryer, ENERGY STAR Qualified Refrigerator, ENERGY STAR Qualified Dishwasher, Range - ENERGY STAR, Oven - ENERGY STAR, Tank Water Heaterless, Plumbed For Ice Maker, Utility Connections for Electric Range, Utility Connections for Electric Oven, Utility Connections for Electric Dryer
Laundry Electric Dryer Hookup, Washer Hookup, In Basement
Exterior
Exterior Feature Rain Gutters, Garden
Garage Spaces 2.0
Community Features Public Transportation, Shopping, Pool, Park, Walk/Jog Trails, Golf, Medical Facility, Conservation Area, Highway Access, House of Worship, Private School, Public School, T-Station, University
Utilities Available for Electric Range, for Electric Oven, for Electric Dryer, Washer Hookup, Icemaker Connection, Generator Connection
Roof Type Shingle
Total Parking Spaces 4
Garage Yes
Building
Foundation Concrete Perimeter
Sewer Public Sewer
Water Public
Schools
High Schools Framingham High
Others
Senior Community false
Acceptable Financing Contract
Listing Terms Contract
Read Less Info
Want to know what your home might be worth? Contact us for a FREE valuation!

Our team is ready to help you sell your home for the highest possible price ASAP
Bought with Marc Cercone • Coldwell Banker Residential Brokerage - Framingham
GET MORE INFORMATION
Norfolk County, MA
Broker Associate | License ID: 9090789
Broker Associate License ID: 9090789




