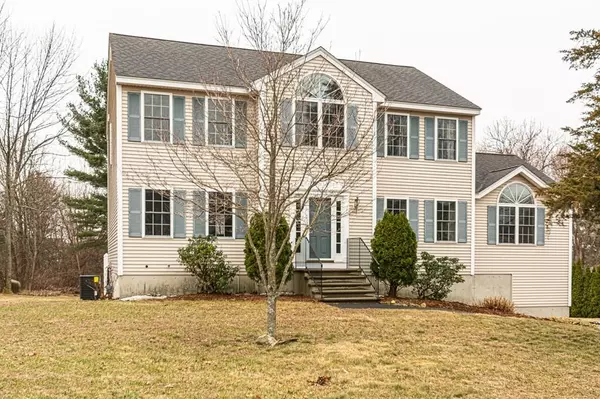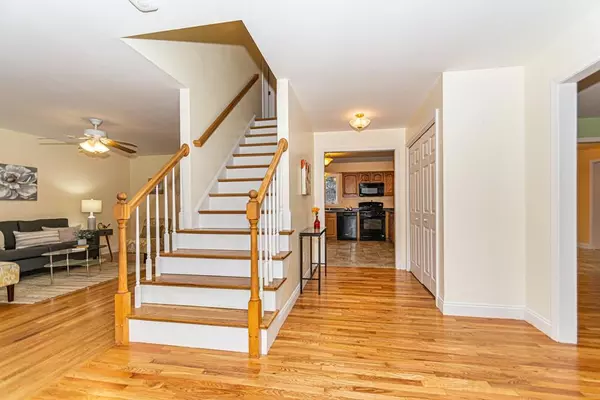For more information regarding the value of a property, please contact us for a free consultation.
Key Details
Sold Price $555,000
Property Type Single Family Home
Sub Type Single Family Residence
Listing Status Sold
Purchase Type For Sale
Square Footage 2,528 sqft
Price per Sqft $219
MLS Listing ID 72635696
Sold Date 04/30/20
Style Colonial
Bedrooms 4
Full Baths 2
Half Baths 1
Year Built 2005
Annual Tax Amount $6,187
Tax Year 2019
Lot Size 0.990 Acres
Acres 0.99
Property Description
Welcome to this Beautiful Colonial Built in 2005 Featuring 4 Bedrooms, 2.5 Bathrooms including Master Bath w/Jacuzzi Tub & Situated on Nearly 1 Acre Lot! This Center Entrance boasts Gleaming Wood Floors leading to Large Living & Dining Rms both w/Wood Flooring. Enjoy the Large Open Concept Eat In Kitchen Designed for Entertaining w/Breakfast Bar, Recessed Lighting & Tiled Floors. All Appliances Shown are Included. Newer Sliders lead to 12x20 Maintenance-free Trex Deck Overlooking a Large & Level Private Yard. The Great Room Boasts a Vaulted Ceiling w/Recessed Lighting, Palladium Window, Gas Fireplace & Wired for Surround Sound. Newly Installed Wood Stairs lead to the Master Bedroom also w/Brand New Wood Flrs, a Large Walk-in Closet & Newly Remodeled Bath w/Jacuzzi Tub. The 4th Bedroom is Currently used as an Office, Storage, Two Car Garage & Plenty of Extra Parking for 6. Cul-de-sac Neighborhood, Convenient Location to Schools, Highways, Tax-Free Shopping, Restaurants, & SO MUCH MORE!
Location
State MA
County Middlesex
Zoning R1
Direction Mammoth Road to Bouchard Avenue to D Street to Quail Drive
Rooms
Family Room Ceiling Fan(s), Vaulted Ceiling(s), Flooring - Wall to Wall Carpet, Window(s) - Picture, Open Floorplan, Recessed Lighting
Basement Full, Interior Entry, Garage Access, Concrete, Unfinished
Primary Bedroom Level Second
Dining Room Flooring - Wood, Open Floorplan
Kitchen Flooring - Stone/Ceramic Tile, Dining Area, Balcony / Deck, Breakfast Bar / Nook, Deck - Exterior, Exterior Access, Open Floorplan, Recessed Lighting, Slider, Gas Stove
Interior
Interior Features Wired for Sound, Other
Heating Forced Air, Natural Gas
Cooling Central Air
Flooring Wood, Tile, Vinyl, Carpet, Laminate
Fireplaces Number 1
Fireplaces Type Family Room
Appliance Range, Dishwasher, Disposal, Microwave, Refrigerator, Washer, Dryer, Gas Water Heater, Tank Water Heater, Plumbed For Ice Maker, Utility Connections for Gas Range, Utility Connections for Electric Dryer
Laundry First Floor, Washer Hookup
Exterior
Exterior Feature Decorative Lighting, Other
Garage Spaces 2.0
Community Features Shopping, Park, Stable(s), Golf, Medical Facility, Highway Access, Public School, University, Other
Utilities Available for Gas Range, for Electric Dryer, Washer Hookup, Icemaker Connection
Waterfront Description Beach Front, Lake/Pond, Walk to, Other (See Remarks), 1/10 to 3/10 To Beach, Beach Ownership(Association)
Roof Type Shingle
Total Parking Spaces 6
Garage Yes
Building
Lot Description Cul-De-Sac, Wooded, Easements, Cleared, Level, Other
Foundation Concrete Perimeter
Sewer Public Sewer
Water Public
Architectural Style Colonial
Read Less Info
Want to know what your home might be worth? Contact us for a FREE valuation!

Our team is ready to help you sell your home for the highest possible price ASAP
Bought with Lisa Fenlon-Major • Keller Williams Realty - Londonderry
GET MORE INFORMATION
Norfolk County, MA
Broker Associate | License ID: 9090789
Broker Associate License ID: 9090789




