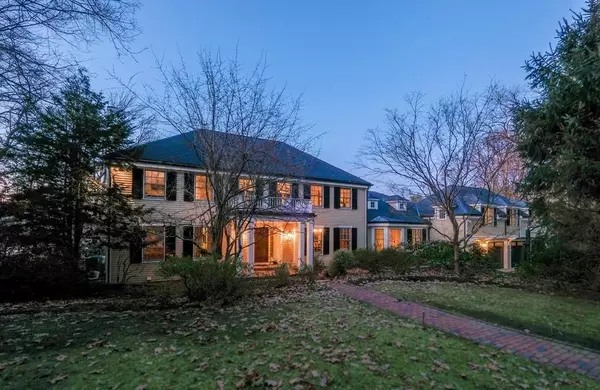For more information regarding the value of a property, please contact us for a free consultation.
Key Details
Sold Price $1,850,000
Property Type Single Family Home
Sub Type Single Family Residence
Listing Status Sold
Purchase Type For Sale
Square Footage 6,147 sqft
Price per Sqft $300
MLS Listing ID 72633743
Sold Date 04/13/20
Style Colonial
Bedrooms 5
Full Baths 5
Half Baths 2
Year Built 1980
Annual Tax Amount $29,702
Tax Year 2020
Lot Size 3.090 Acres
Acres 3.09
Property Description
Spectacular renovated 6000+ SF expanded Colonial home on over 3 beautiful acres. Exceptional millwork, dramatic spaces & meadow views. The spacious foyer joins the formal dining room and large front to back fireplaced living room. Bright eat in chef's kitchen with high end appliances and exceptional cabinetry is enhanced by a large bay window overlooking the beautiful grounds and pool. The adjacent den with wood paneling and fireplace and a vaulted Great room with fieldstone fireplace & exposed beams provide two different options for entertaining large gatherings. The second level features 4 generous bedrooms including a master suite featuring large his and her master bath and walk in closets along with two family baths. Luxurious guest suite over 3 car garage with private entrance. Home office and generous mudroom. Finished basement w/ rec room, gym + more. Mature landscaping, large bluestone patio along with pool & pool house complete the picture of this exceptional property.
Location
State MA
County Middlesex
Zoning SFR
Direction Old Conn Path to Rice Rd to Highfields end of cul de sac
Rooms
Family Room Closet/Cabinets - Custom Built, Flooring - Wall to Wall Carpet, Wet Bar, Exterior Access, Recessed Lighting
Basement Full, Partially Finished, Interior Entry, Bulkhead
Primary Bedroom Level Second
Dining Room Flooring - Hardwood, Wainscoting
Kitchen Closet/Cabinets - Custom Built, Flooring - Stone/Ceramic Tile, Dining Area, Pantry, Countertops - Stone/Granite/Solid, Kitchen Island
Interior
Interior Features Cathedral Ceiling(s), Beamed Ceilings, Closet/Cabinets - Custom Built, Open Floorplan, Lighting - Overhead, Closet, Bathroom - Full, Bathroom - With Tub, Great Room, Office, Mud Room, Foyer, Exercise Room, Bathroom, Wet Bar, Wired for Sound
Heating Central, Radiant, Natural Gas, Fireplace(s)
Cooling Central Air
Flooring Vinyl, Carpet, Hardwood, Flooring - Wall to Wall Carpet
Fireplaces Number 3
Fireplaces Type Family Room
Appliance Oven, Dishwasher, Disposal, Microwave, Countertop Range, Refrigerator, Washer, Dryer, Water Treatment, Freezer - Upright, Range Hood, Gas Water Heater, Utility Connections for Gas Range, Utility Connections for Electric Oven, Utility Connections for Electric Dryer
Laundry Bathroom - 1/4, Closet/Cabinets - Custom Built, Flooring - Stone/Ceramic Tile, First Floor, Washer Hookup
Exterior
Exterior Feature Professional Landscaping, Sprinkler System, Decorative Lighting, Outdoor Shower
Garage Spaces 3.0
Pool Pool - Inground Heated
Community Features Public Transportation, Shopping, Pool, Tennis Court(s), Walk/Jog Trails, Golf, Conservation Area, Highway Access, Public School
Utilities Available for Gas Range, for Electric Oven, for Electric Dryer, Washer Hookup, Generator Connection
Waterfront Description Beach Front, Lake/Pond, 1 to 2 Mile To Beach, Beach Ownership(Public)
Roof Type Shingle
Total Parking Spaces 6
Garage Yes
Private Pool true
Building
Lot Description Cul-De-Sac, Gentle Sloping
Foundation Concrete Perimeter
Sewer Private Sewer
Water Public
Architectural Style Colonial
Schools
Elementary Schools Wayland Public
Middle Schools Wayland Middle
High Schools Whs
Read Less Info
Want to know what your home might be worth? Contact us for a FREE valuation!

Our team is ready to help you sell your home for the highest possible price ASAP
Bought with Renu Shukla • Engel & Volkers Wellesley
GET MORE INFORMATION
Norfolk County, MA
Broker Associate | License ID: 9090789
Broker Associate License ID: 9090789



