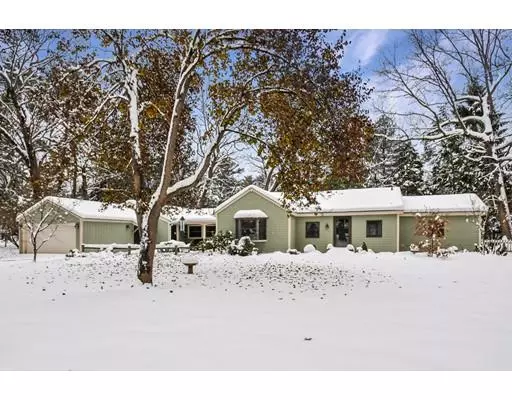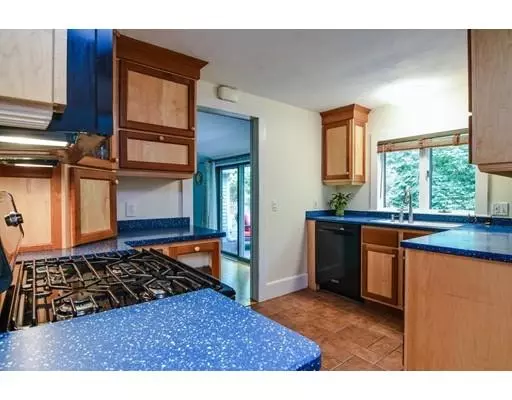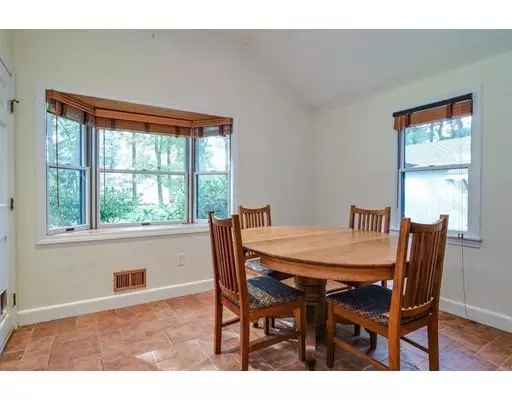For more information regarding the value of a property, please contact us for a free consultation.
Key Details
Sold Price $622,315
Property Type Single Family Home
Sub Type Single Family Residence
Listing Status Sold
Purchase Type For Sale
Square Footage 2,425 sqft
Price per Sqft $256
Subdivision Claypit
MLS Listing ID 72564217
Sold Date 04/15/20
Style Cape, Ranch
Bedrooms 4
Full Baths 3
Year Built 1946
Annual Tax Amount $11,962
Tax Year 2019
Lot Size 0.690 Acres
Acres 0.69
Property Description
A harmonious blend of loveliness weaves together in creating this storybook Cape/Ranch in meticulous condition & located on an exquisite 30,000sf+ level lot! 4 bedrooms, 3 full baths & a 2 car garage with one-level living as an option but also offering a finished LL with 3 rms & a full bath! So many special features to include: Renovated custom kit. made of fine wood, solid surface Corian counter, gas range, glass cabinetry & a view of private rear yard oasis. A captivating 19x13 lvgrm with pine flrs & a brick wd-burning fplc for chilly winter evenings will steal your heart! Enjoy brunch & the Sunday paper in the light & bright dngrm with a W/I pantry, bay window (for growning fresh herbs) & Breakfast Bar/Buffet set up (or work station). Terrific 1st flr famrm with easy slider access to the back deck too! A private master suite with a dressing hall, 2 closets & a fl bath plus 3 bdrms in a sep. wing. Gorg. grounds, brick patios & walkways, C/A, Gas heat. MINT! Minutes to EVERYTHING
Location
State MA
County Middlesex
Zoning R40
Direction Route 20 to Glen Road to Plain to Parmenter. Near the bike trail, Mill Pond for trout fishing!
Rooms
Family Room Cathedral Ceiling(s), Ceiling Fan(s), Cedar Closet(s), Closet/Cabinets - Custom Built, Flooring - Wood, Deck - Exterior, Exterior Access, Open Floorplan, Slider
Basement Full, Finished, Bulkhead, Sump Pump
Primary Bedroom Level First
Dining Room Ceiling Fan(s), Vaulted Ceiling(s), Closet/Cabinets - Custom Built, Flooring - Stone/Ceramic Tile, Window(s) - Bay/Bow/Box, Breakfast Bar / Nook, Recessed Lighting
Kitchen Flooring - Stone/Ceramic Tile, Pantry, Countertops - Stone/Granite/Solid, Countertops - Upgraded, Recessed Lighting, Remodeled
Interior
Interior Features Closet, Open Floorplan, Recessed Lighting, Closet - Walk-in, Closet - Cedar, Home Office, Play Room, Media Room
Heating Forced Air, Natural Gas, Electric
Cooling Central Air
Flooring Tile, Laminate, Pine, Flooring - Laminate
Fireplaces Number 1
Fireplaces Type Living Room
Appliance Range, Dishwasher, Microwave, Refrigerator, Freezer, Washer, Dryer, Utility Connections for Gas Range
Laundry In Basement
Exterior
Exterior Feature Rain Gutters, Storage, Professional Landscaping
Garage Spaces 2.0
Fence Fenced/Enclosed
Community Features Shopping, Pool, Tennis Court(s), Park, Walk/Jog Trails, Golf, Medical Facility, Bike Path, Conservation Area, Highway Access, House of Worship, Private School, Public School
Utilities Available for Gas Range
View Y/N Yes
View Scenic View(s)
Roof Type Shingle
Total Parking Spaces 8
Garage Yes
Building
Lot Description Cul-De-Sac, Level
Foundation Concrete Perimeter
Sewer Private Sewer
Water Public
Architectural Style Cape, Ranch
Schools
Elementary Schools Claypit
Middle Schools Wayland Middle
High Schools Wayland Hs
Read Less Info
Want to know what your home might be worth? Contact us for a FREE valuation!

Our team is ready to help you sell your home for the highest possible price ASAP
Bought with Anne Hincks • Keller Williams Realty Boston Northwest
GET MORE INFORMATION
Norfolk County, MA
Broker Associate | License ID: 9090789
Broker Associate License ID: 9090789




