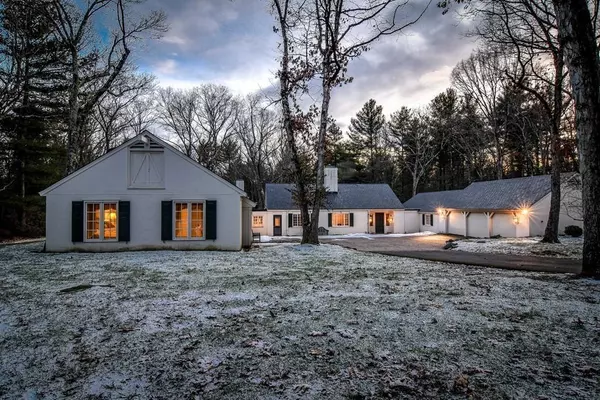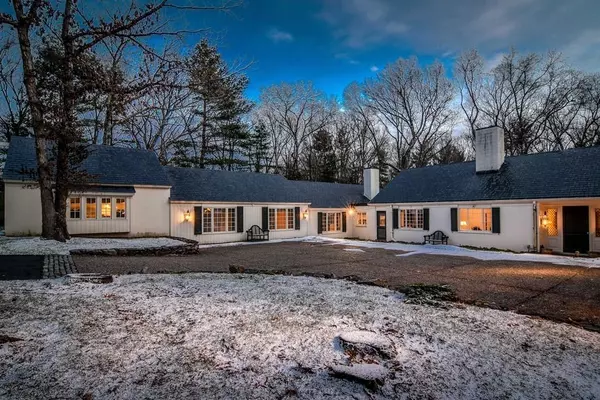For more information regarding the value of a property, please contact us for a free consultation.
Key Details
Sold Price $1,390,000
Property Type Single Family Home
Sub Type Single Family Residence
Listing Status Sold
Purchase Type For Sale
Square Footage 4,606 sqft
Price per Sqft $301
MLS Listing ID 72607143
Sold Date 04/15/20
Style French Colonial
Bedrooms 4
Full Baths 4
HOA Y/N false
Year Built 1956
Annual Tax Amount $17,460
Tax Year 2019
Lot Size 5.370 Acres
Acres 5.37
Property Description
Intriguing and absolutely charming French country home tucked away on 5 outstanding acres overlooking "Glen Ledge." Unique floor plan which provides comfortable one floor living. The heart of this residence, opens to an expansive living room/dining room combination, which many years ago, displayed an impressive collection of manuscripts, books and art collected by a member of the Chase Family. The current owner has redesigned and renovated this unique property providing a layout where each room seamlessly flows into the next. Additional complements to this design are a cozy family room with fireplace, a large gourmet kitchen with several preparation areas, pantry, in addition to a sun filled dining area with French doors leading to a patio overlooking the private backyard. Each wing features 2 or 3 bedrooms, including a gracious master suite with spa like bath. A rare opportunity to create a special family retreat and/or equestrian estate with trails in Chase Woodlands nearby!
Location
State MA
County Norfolk
Zoning R2
Direction Farm St to Glen St
Rooms
Family Room Flooring - Hardwood, Window(s) - Picture, French Doors, Handicap Accessible, Cable Hookup, Exterior Access, Open Floorplan, Recessed Lighting, Remodeled
Primary Bedroom Level First
Kitchen Closet/Cabinets - Custom Built, Flooring - Stone/Ceramic Tile, Window(s) - Bay/Bow/Box, Dining Area, Pantry, Countertops - Stone/Granite/Solid, Countertops - Upgraded, Kitchen Island, Exterior Access, Open Floorplan, Remodeled, Second Dishwasher, Pot Filler Faucet, Gas Stove
Interior
Interior Features Vaulted Ceiling(s), Dining Area, Open Floorplan, Ceiling - Vaulted, Wet bar, Open Floor Plan, Recessed Lighting, Crown Molding, Living/Dining Rm Combo, Bathroom, Wet Bar
Heating Forced Air, Baseboard, Oil, Fireplace
Cooling Central Air
Flooring Tile, Carpet, Hardwood, Stone / Slate, Flooring - Hardwood, Flooring - Wall to Wall Carpet
Fireplaces Number 2
Fireplaces Type Family Room
Laundry First Floor
Exterior
Exterior Feature Sprinkler System, Decorative Lighting
Garage Spaces 3.0
Community Features Tennis Court(s), Park, Walk/Jog Trails, Stable(s), Conservation Area
Roof Type Slate
Total Parking Spaces 5
Garage Yes
Building
Lot Description Wooded, Cleared
Foundation Block
Sewer Private Sewer
Water Private
Architectural Style French Colonial
Schools
Elementary Schools Chickering
Middle Schools Dover/Sherborn
High Schools Dover/Sherborn
Others
Senior Community false
Read Less Info
Want to know what your home might be worth? Contact us for a FREE valuation!

Our team is ready to help you sell your home for the highest possible price ASAP
Bought with Stage & Sell Team • Compass
GET MORE INFORMATION
Norfolk County, MA
Broker Associate | License ID: 9090789
Broker Associate License ID: 9090789




