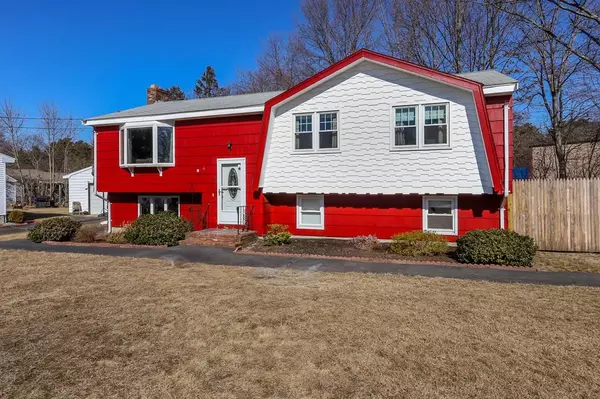For more information regarding the value of a property, please contact us for a free consultation.
Key Details
Sold Price $569,000
Property Type Single Family Home
Sub Type Single Family Residence
Listing Status Sold
Purchase Type For Sale
Square Footage 2,028 sqft
Price per Sqft $280
MLS Listing ID 72620624
Sold Date 04/16/20
Style Raised Ranch
Bedrooms 4
Full Baths 2
HOA Y/N false
Year Built 1974
Annual Tax Amount $5,033
Tax Year 2019
Lot Size 10,018 Sqft
Acres 0.23
Property Description
Renovated 4 Bedroom Raised Ranch located at the end of a cul-de-sac neighborhood and with easy access to Rt 93/95/128. This home has been updated from top to bottom with a new granite & stainless kitchen with center island that opens to a large living room & a new cathedral ceiling tile mudroom. The lower level boasts a fireplaced family room, a den/home office, 2nd full bath and 4th bedroom. Other updates and amenities include new flooring, new windows, new exterior trim, new gutters, recessed lighting, fresh interior & exterior paint, newer hot water heater and a fully fenced in yard with in ground pool.
Location
State MA
County Norfolk
Zoning R
Direction Randolph St to Russell St
Rooms
Family Room Flooring - Vinyl, Flooring - Wood, Recessed Lighting, Remodeled
Basement Full, Finished, Walk-Out Access, Interior Entry
Primary Bedroom Level Main
Kitchen Flooring - Wood, Countertops - Stone/Granite/Solid, Kitchen Island, Open Floorplan, Recessed Lighting, Remodeled, Stainless Steel Appliances
Interior
Interior Features Ceiling Fan(s), Den, Mud Room
Heating Baseboard, Electric Baseboard, Natural Gas
Cooling None
Flooring Wood, Tile, Flooring - Wood, Flooring - Stone/Ceramic Tile
Fireplaces Number 1
Fireplaces Type Family Room
Appliance Range, Dishwasher, Disposal, Microwave, Tank Water Heater, Plumbed For Ice Maker, Utility Connections for Gas Range, Utility Connections for Gas Oven, Utility Connections for Gas Dryer
Laundry In Basement, Washer Hookup
Exterior
Exterior Feature Rain Gutters
Fence Fenced
Pool In Ground
Community Features Public Transportation, Shopping, Pool, Tennis Court(s), Park, Walk/Jog Trails, Stable(s), Golf, Medical Facility, Highway Access, House of Worship, Public School, T-Station
Utilities Available for Gas Range, for Gas Oven, for Gas Dryer, Washer Hookup, Icemaker Connection
Roof Type Shingle
Total Parking Spaces 4
Garage No
Private Pool true
Building
Lot Description Cul-De-Sac
Foundation Concrete Perimeter
Sewer Public Sewer
Water Public
Schools
Elementary Schools Hansen
Middle Schools Galvin
High Schools Chs
Others
Senior Community false
Read Less Info
Want to know what your home might be worth? Contact us for a FREE valuation!

Our team is ready to help you sell your home for the highest possible price ASAP
Bought with Jason Niles • Lamacchia Realty, Inc.
GET MORE INFORMATION

Mikel DeFrancesco
Broker Associate | License ID: 9090789
Broker Associate License ID: 9090789




