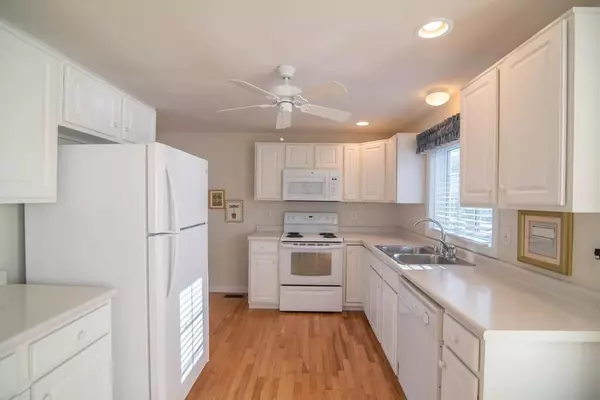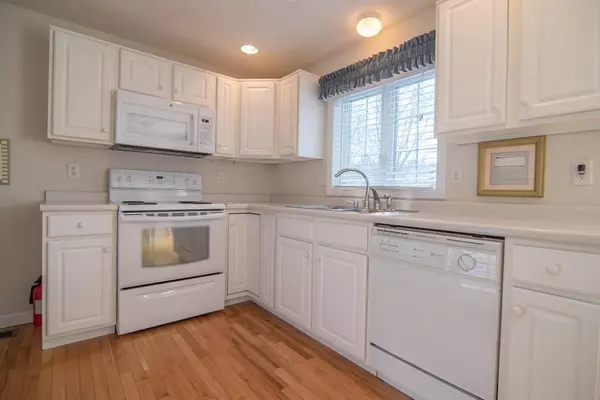For more information regarding the value of a property, please contact us for a free consultation.
Key Details
Sold Price $310,000
Property Type Single Family Home
Sub Type Single Family Residence
Listing Status Sold
Purchase Type For Sale
Square Footage 1,156 sqft
Price per Sqft $268
MLS Listing ID 72621367
Sold Date 03/31/20
Style Ranch
Bedrooms 2
Full Baths 2
HOA Fees $165/mo
HOA Y/N true
Year Built 2003
Annual Tax Amount $4,474
Tax Year 2019
Property Description
Beautiful turn key 2 bedroom, 2 bathroom detached condo with attached 1 car garage in 55+ self managed condo association. Pull into the auto open garage and you are steps away from entering the bright kitchen with plenty of cabinets and storage. Nice dining area with slider leading to back deck that is large enough for a patio table and chairs to enjoy the outdoors. Living room is just off dining room with plenty of natural light and cathedral ceiling. Master bedroom has its own bath and walk in closet. Second bedroom has two big windows and large closet. Cute covered front porch off living room completes front entry. Basement is unfinished and could be used as storage or finish it to double your living space. Whole house generator, central air and low condo fee in a pet friendly association. Make an appointment to come see this wonderful home!
Location
State NH
County Hillsborough
Zoning R
Direction Rt 102 W. Right onto Derry Lane. Left onto Amanda Dr. First right onto Madeleine Ct. #6 on left
Rooms
Basement Full, Interior Entry, Concrete, Unfinished
Primary Bedroom Level First
Dining Room Flooring - Hardwood, Slider
Kitchen Flooring - Wood
Interior
Heating Natural Gas
Cooling Central Air
Flooring Carpet, Hardwood
Appliance Range, Dishwasher, Disposal, Microwave, Refrigerator, Washer, Dryer, Gas Water Heater, Tank Water Heater, Utility Connections for Gas Range, Utility Connections for Electric Range
Laundry Flooring - Vinyl, Main Level, First Floor
Exterior
Garage Spaces 1.0
Community Features Shopping
Utilities Available for Gas Range, for Electric Range
Roof Type Shingle
Total Parking Spaces 2
Garage Yes
Building
Lot Description Level
Foundation Concrete Perimeter
Sewer Public Sewer
Water Public
Architectural Style Ranch
Others
Senior Community true
Read Less Info
Want to know what your home might be worth? Contact us for a FREE valuation!

Our team is ready to help you sell your home for the highest possible price ASAP
Bought with Beverley Bourassa • RE/MAX Insight
GET MORE INFORMATION
Norfolk County, MA
Broker Associate | License ID: 9090789
Broker Associate License ID: 9090789




