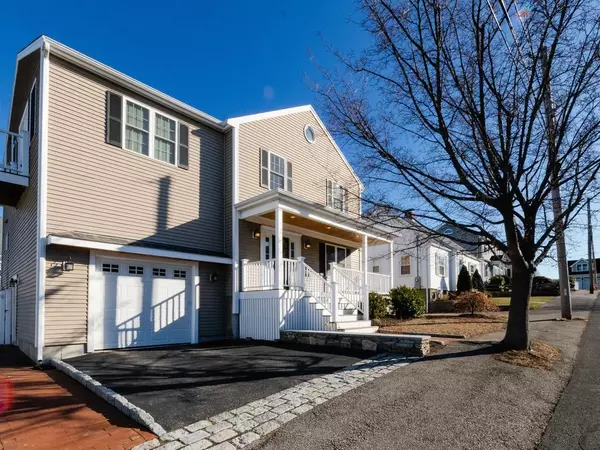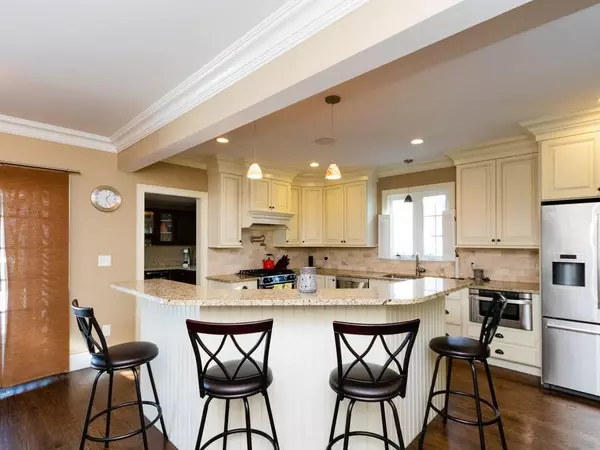For more information regarding the value of a property, please contact us for a free consultation.
Key Details
Sold Price $899,900
Property Type Single Family Home
Sub Type Single Family Residence
Listing Status Sold
Purchase Type For Sale
Square Footage 2,652 sqft
Price per Sqft $339
Subdivision Squantum
MLS Listing ID 72615177
Sold Date 04/01/20
Style Colonial
Bedrooms 4
Full Baths 2
Half Baths 2
HOA Y/N false
Year Built 2012
Annual Tax Amount $9,819
Tax Year 2019
Lot Size 4,791 Sqft
Acres 0.11
Property Description
Custom built in 2012 this 4 bedroom Squantum home offers 2600+ square feet of superior quality living. Chef kitchen w/large custom island; spacious butler pantry &high-end appliances was built w/precision to detail. Open living area w/fireplace&surround sound enjoy the comforts of home&entertaining guests. Natural light flows through the separate dining area w/sliders to exterior deck. Designated mudroom w/storage to "tuck away" everyday living has direct access to garage; bath&laundry. Luxurious master w/balcony&views of Boston's skyline; walk-in closet&cathedral ceilings. Spa master bath w/soaking tub; tiled shower&high-end fixtures. 3 additional generous bedrooms&another full bath complete level 2. Lower level family room w/1/2 bath&additional storage. Crown moldings&finish carpentry details throughout give an elegant yet modern feel. Parking is a dream w/2 driveways&an oversize garage. Access to public transportation&highways=ideal for commuting. A truly exceptional Squantum home.
Location
State MA
County Norfolk
Area Squantum
Zoning RESA
Direction East Squantum Street to Huckins Avenue turn right onto Richfield.
Rooms
Family Room Bathroom - Half, Closet, Storage
Basement Full, Finished, Sump Pump
Primary Bedroom Level Second
Dining Room Bathroom - Half, Closet/Cabinets - Custom Built, Flooring - Hardwood, Balcony / Deck, Wet Bar, Exterior Access, Open Floorplan, Recessed Lighting, Slider, Wine Chiller, Crown Molding
Kitchen Closet/Cabinets - Custom Built, Flooring - Hardwood, Dining Area, Countertops - Stone/Granite/Solid, Kitchen Island, Wet Bar, Open Floorplan, Recessed Lighting, Stainless Steel Appliances, Pot Filler Faucet, Wine Chiller, Lighting - Pendant, Crown Molding
Interior
Interior Features Closet/Cabinets - Custom Built, Mud Room, Wet Bar, Wired for Sound
Heating Forced Air, Natural Gas
Cooling Central Air
Fireplaces Number 1
Fireplaces Type Living Room
Appliance Range, Dishwasher, Disposal, Microwave, Gas Water Heater, Utility Connections for Gas Range, Utility Connections for Gas Oven
Laundry First Floor
Exterior
Exterior Feature Balcony, Professional Landscaping
Garage Spaces 1.0
Fence Fenced
Community Features Public Transportation, Shopping, Tennis Court(s), Park, Walk/Jog Trails, Golf, Highway Access, Marina, Private School, Public School, T-Station, University
Utilities Available for Gas Range, for Gas Oven
Waterfront Description Beach Front, Ocean, Direct Access, Walk to, 0 to 1/10 Mile To Beach, Beach Ownership(Public)
Total Parking Spaces 2
Garage Yes
Building
Foundation Concrete Perimeter
Sewer Public Sewer
Water Public
Architectural Style Colonial
Schools
Elementary Schools Squantum School
Middle Schools Atlantic Middle
High Schools North Quincy
Read Less Info
Want to know what your home might be worth? Contact us for a FREE valuation!

Our team is ready to help you sell your home for the highest possible price ASAP
Bought with Mary Collins • Century 21 Annex Realty
GET MORE INFORMATION
Norfolk County, MA
Broker Associate | License ID: 9090789
Broker Associate License ID: 9090789




