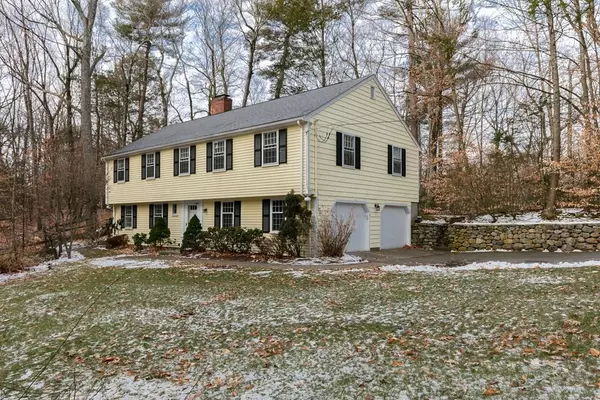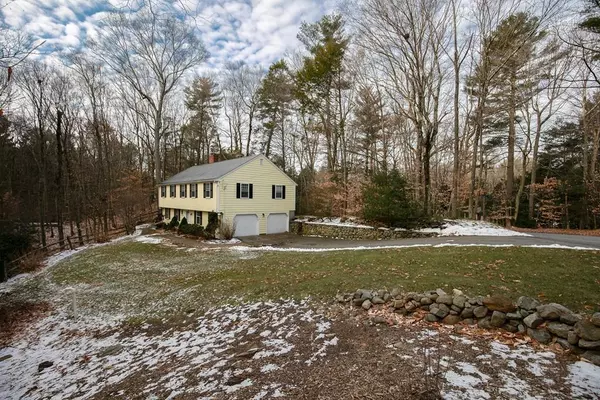For more information regarding the value of a property, please contact us for a free consultation.
Key Details
Sold Price $639,900
Property Type Single Family Home
Sub Type Single Family Residence
Listing Status Sold
Purchase Type For Sale
Square Footage 1,996 sqft
Price per Sqft $320
Subdivision Happy Hollow
MLS Listing ID 72630200
Sold Date 04/06/20
Style Raised Ranch
Bedrooms 3
Full Baths 2
Half Baths 1
HOA Y/N false
Year Built 1963
Annual Tax Amount $10,568
Tax Year 2019
Lot Size 1.170 Acres
Acres 1.17
Property Description
LOCATION and NEIGHBORHOOD. Tucked on a wooded lot, this 3 bedroom, 2.5 bath home is located in the desirable Happy Hollow neighborhood. The Picture Window floods the fireplaced Living Room with light year-round. The updated kitchen with stainless steel appliances and granite leads out to the deck with private wooded views. Step down and you are at your paved stone patio nestled in the trees where you can start & end your day. The main level has 3 generous bedrooms with the Master Suite featuring its own bath. Both bathooms are updated. The 1st level features a large Family Room with Fireplace and Home Office. OUTSTANDING LOCATION near the Mass Pike/128, Natick Mall, Town Beach, Golf Course, and Restaurants/Shopping yet away from the hustle and bustle. BONUS: Close to ALL three schools (Elementary through High School).
Location
State MA
County Middlesex
Zoning R20
Direction Cochituate Road (Route 27) TO Happy Hollow Road
Rooms
Family Room Flooring - Wall to Wall Carpet, Recessed Lighting
Basement Full, Partially Finished, Walk-Out Access, Interior Entry, Garage Access, Radon Remediation System, Concrete
Primary Bedroom Level Second
Dining Room Flooring - Wood, Deck - Exterior, Exterior Access, Recessed Lighting
Kitchen Countertops - Stone/Granite/Solid, Recessed Lighting, Remodeled
Interior
Interior Features Recessed Lighting, Office
Heating Forced Air, Natural Gas
Cooling Central Air
Flooring Wood, Tile, Carpet, Flooring - Wall to Wall Carpet
Fireplaces Number 2
Fireplaces Type Family Room, Living Room
Appliance Range, Dishwasher, Microwave, Refrigerator, Washer, Dryer, Gas Water Heater, Utility Connections for Electric Range, Utility Connections for Electric Dryer
Laundry Electric Dryer Hookup, Washer Hookup, In Basement
Exterior
Exterior Feature Rain Gutters, Professional Landscaping, Stone Wall
Garage Spaces 2.0
Community Features Public Transportation, Shopping, Pool, Tennis Court(s), Park, Walk/Jog Trails, Golf, Medical Facility, Bike Path, Conservation Area, Highway Access, House of Worship, Public School
Utilities Available for Electric Range, for Electric Dryer, Washer Hookup
Waterfront Description Beach Front, Lake/Pond, 1 to 2 Mile To Beach, Beach Ownership(Public)
Roof Type Shingle
Total Parking Spaces 4
Garage Yes
Building
Lot Description Corner Lot, Wooded, Sloped
Foundation Concrete Perimeter
Sewer Private Sewer
Water Public
Architectural Style Raised Ranch
Schools
Elementary Schools Happy Hollow
Middle Schools Wayland Middle
High Schools Wayland High
Others
Acceptable Financing Contract
Listing Terms Contract
Read Less Info
Want to know what your home might be worth? Contact us for a FREE valuation!

Our team is ready to help you sell your home for the highest possible price ASAP
Bought with William Leavitt • Rey Realty Group
GET MORE INFORMATION
Norfolk County, MA
Broker Associate | License ID: 9090789
Broker Associate License ID: 9090789




